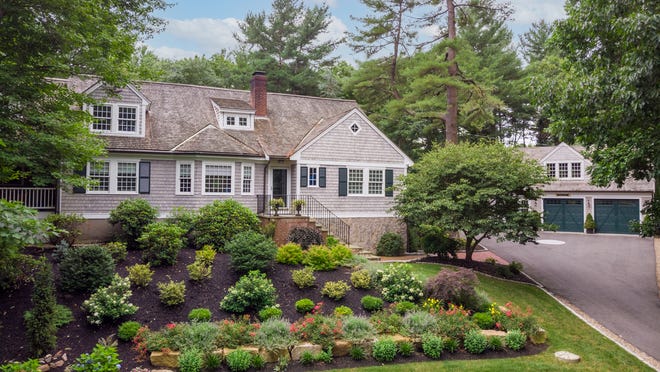[ad_1]
Nestled in a quiet, wooded Milton neighborhood with direct access to the Blue Hills Reservation, this expansive custom Cape maintains an air of comfortable elegance. Polished oak and Brazilian cherry hardwood flooring supply a beautiful foundation for rooms that are linked by French doors and wide entryways so that an abundance of light is diffused throughout the flowing floor plan that characterizes the home’s living areas. The home has been renovated and expanded to seamlessly blend the original charm of well-proportioned living spaces graced with lovely crown moldings and built-in cabinetry with an addition that includes a grand foyer that opens to a stunning, spacious kitchen and a sizeable family room.
Set on 1.25 acres at the crest of a gentle slope, the home sits in a level clearing bordered by mature trees that reinforce a palpable sense of privacy and tranquility that pervades the property. To the right of the home, a paved driveway curves from the street to a large parking area that fills the space between the home and a detached carriage house that is situated to the right of the home. This architect-designed structure boasts a two-car heated garage; a large, fenced kennel; and a spacious three-room suite on the second level complete with a living area, a bedroom and a full bath that would work well as guest quarters, an au-pair suite or private office space.
201 Woodland Road, Milton
Company: Compass
Website: compass.com
Listing agent: Lisa Petrini Bell
Email:bellpropertypartners@compass.com
Telephone: 508-479-3344
Price: $2,200,000
Style: Custom Cape
Bedrooms: Six
Bathrooms: Five full, one half
Living space: 5,418 square feet
Lot size: 1.25 acres
Garage: Two-car, detached
Highlights: Nestled in a quiet, wooded neighborhood with direct access to the Blue Hills Reservation, this expansive custom Cape maintains an air of comfortable elegance. Polished oak and Brazilian cherry hardwood flooring supply a beautiful foundation for rooms that are linked by French doors and wide entryways so that an abundance of light is diffused throughout the first floor. The home has been renovated and expanded to seamlessly blend the original charm of well-proportioned living spaces graced with lovely crown moldings and built-in cabinetry with an addition that embraces a grand rear foyer that opens to a stunning, spacious kitchen and a fireplaced family room wrapped in windows.
Formal living spaces include a fireplaced living room, an elegant dining room and a cozy den that connects the living room and kitchen to a covered porch and a wraparound deck perfect for alfresco dining. A convenient first-floor suite is ideal for guests or a home office. Upstairs, three large bedrooms and two full baths join a sumptuous primary suite retreat with a vaulted ceiling, custom built-ins, a walk-in closet, and a spa-like full bath with a steam shower.
Taxes: $17,792
Video tour:
https://www.compass.com/listing/201-woodland-road-milton-ma-02186/1018808088314930145/
For more information about this home, and additional South Shore real estate news, read the South Shore Real Estate section in this week’s newspaper.
[ad_2]
Source link

