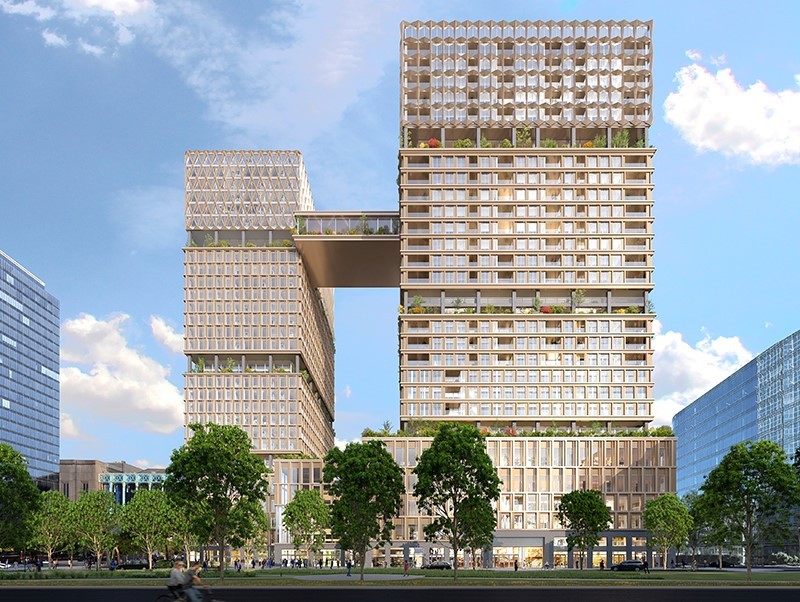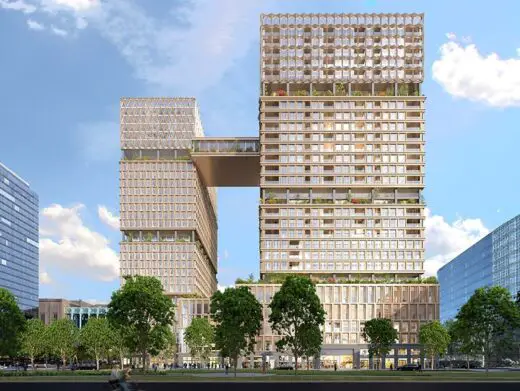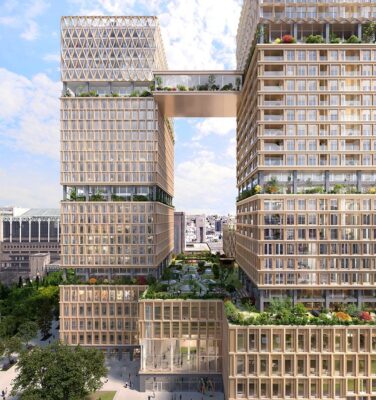[ad_1]
Proximus Towers Brussels North Building, Belgian Architecture Development Images
14 July 2022
Design: Neutelings Riedijk Architects
Location: Brussels, Belgium, Europe
Redevelopment Proximus Towers to create lively neighborhood
Images by Animotions
Proximus Towers Brussels North Development
Immobel and Neutelings Riedijk Architects wil transform the manifest Proximus Towers in Brussels North into a multifunctional and future-oriented place. The redevelopment plans are part of the new vision of the Brussels Region to transform the North Territory into an accessible and connecting neighborhood. With a significant number of residential units and a mixture of offices and public spaces, the iconic spot will transform from a place that is only open during office hours into a vibrant destination that is alive 24/7. On the 12th of July, Immobel and Neutelings Riedijk Architects submitted the building permit.
From monofunctional office building to dynamic meeting place
A major goal of this redevelopment is to reconnect the site with city life and the neighborhood. The current barrier between the public space and the building will be removed by changing both the structure and function of the towers. The base of the towers – an office tower and a residential tower – will be moved back, thus creating more than 2,250 m² of additional space for the neighborhood. A town square at ground floor level will be the new heart of the complex, with a large architectural staircase that connects the plinth with the offices above.
‘The new facades will strongly improve daylight access. To make the transformation complete, the existing skybridge between the two towers will be converted into a full-blown connector’ – Michiel Riedijk, architect
Future-oriented in all its aspects
In line with UN Sustainable Development Goals (SDG’s) and the Green Deal, the redevelopment will be an excellent example of sustainable urban development and complies with the highest climate and sustainability standards. At least 75% of the existing structure will be retained to reduce the need for new materials and the carbon footprint of the project. In addition, existing materials will be reused or recycled on site or elsewhere as much as possible. The project will be carbon neutral in operation.
A total of 1ha of green space will be added, including a public roof garden and skygardens on the 13th and 23th floor. The vegetation program will make the building breathe and increase local biodiversity. Mobility around the site is being rethought, with priority given to soft mobility solutions. Moreover, the highest scores in terms of certification – BREEAM Outstanding, WELL Platinum and DGNB Platinum – are aspired to for the office function.
Client: Immobel
Architect: Neutelings Riedijk Architects in collaboration with Jaspers-Eyers
Visuals: Animotions
Design: Neutelings Riedijk Architects
Proximus Towers Brussels North images / information received 140722 from Neutelings Riedijk Architects
Location: Brussels, Belgium, western Europe
Architecture in Belgium
Belgian Architectural Designs – chronological list
Brussels Architectural Tours – Belgian capital city walks by e-architect
Major recent Belgian building on e-architect:
Port House, Antwerp
Design: Zaha Hadid Architects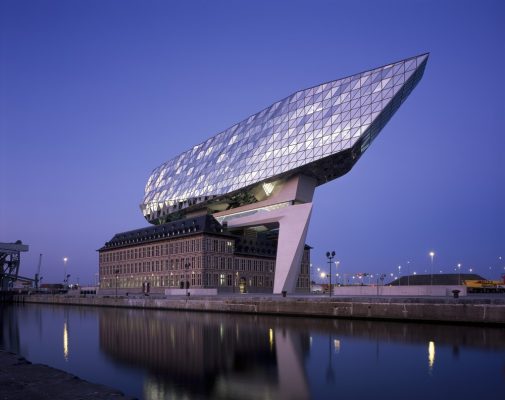
photo © Helene Binet
Recent Architecture in the Belgian Capital
Botanic Center Bloom Brussels Building Design
Design: Vincent Callebaut Architectures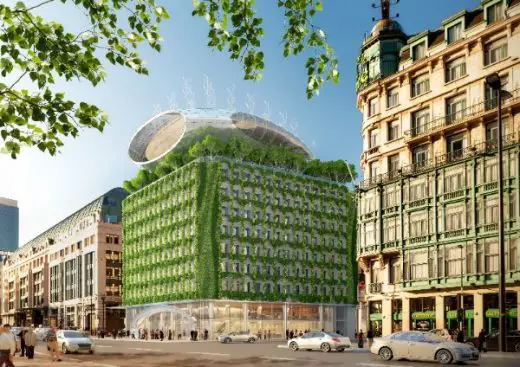
image from architect
Botanic Center Brussels Building
Le Toison d’Or
Design: UNStudio, Architects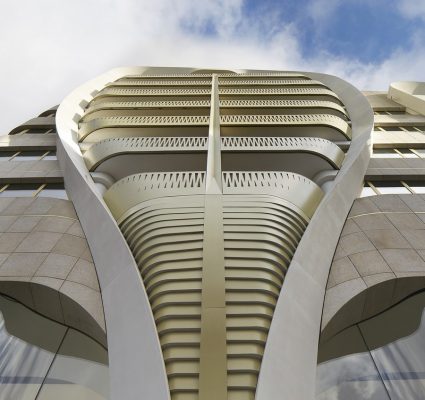
photography © Hufton+Crow © Eva Bloem
Le Toison d’Or Brussels Building
Comments / photos for the Proximus Towers Brussels North building design by Neutelings Riedijk Architects page welcome
[ad_2]
Source link
