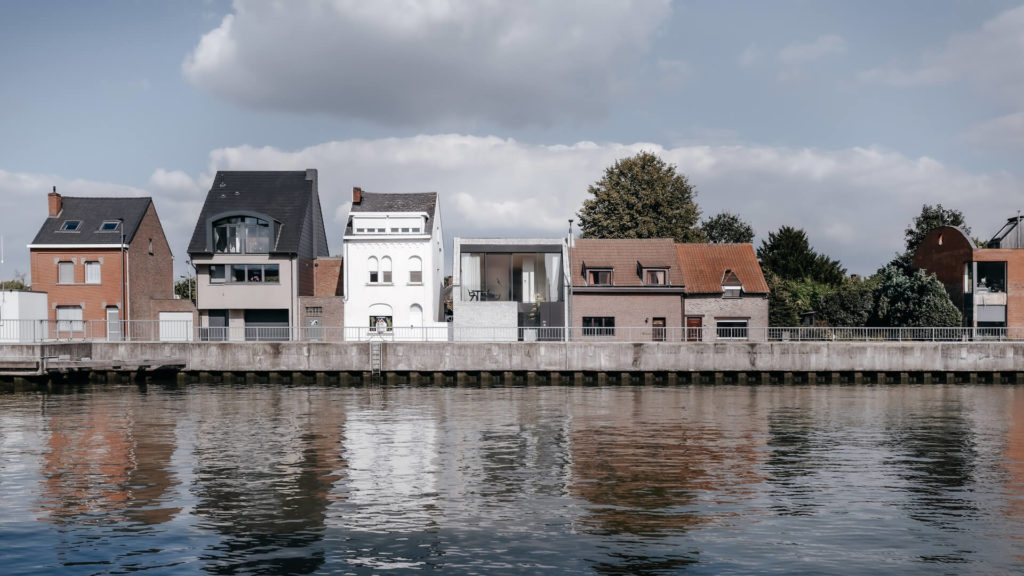[ad_1]
In a wonderfully picturesque town in Belgium, lie a row of quaint townhouses overlooking the Brussel-Scheldt Maritime canal, which splits the Humbeek town in two. Even though they are right on the waterfront, the inhabitants don’t get the most out of the location. The traditional layout of houses has the living quarters on the ground floor with high windows protected by curtains for privacy. The result is a disconnect between the view and the outside world.

Sitting in the midst of these townhouses and designed by Studio Farris Architects, is a single family-residence fronted by an exposed brick façade which thrives in its waterfront location. The Antwerp-based architectural firm founded by Italian architect Giuseppe Farris designed the Canal House to make the most of the available space while being respectful of the neighbouring architecture and surrounding gabled roofscape.

Redefining the typical
The studio replaced a pre-existing building with a private residence that maximised the view of the canal as well as blurred the boundaries between the interiors and exteriors while affording ample privacy. In an elegant adaptation designed to extend the potential of the site and redefine the use of the house, the studio reversed the layout.
The living areas have been placed on the upper floor, affording sprawling views of the canal while the sleeping and other private areas are tucked below on the ground floor. Shielding the bedrooms is an entrance courtyard which acts as a buffer between the street and the house while the posterior of the house opens up to a small garden.
A staircase accessed from the main door at the entrance courtyard leads to the living area on the upper floor, which opens up to a terrace and the panoramic views. The living room leads into a dining area and finally the kitchen at the rear which overlooks the ‘secret’ garden in the back. On the ground floor are two bedrooms cloaked in privacy from the filtering front gate and wall; one opens out onto the intimate entrance courtyard while the other overlooks the back garden.

Connecting with the outside world
The reversed layout and two small courtyards work well to bring the outdoors in. The studio further opened up the home by adding the glass-bordered terrace which was created by a purposeful ‘cutting’ of half of the roof volume. The terrace creates a beautiful sit-out while bringing in light and ventilation.

At the entrance, the idea was to discover this small courtyard once you enter through the filtered gate. A solitary tree set within the pebbled courtyard introduces a feel of the natural world to the home and infuses the space with a sense of warmth. Both the ground floor bedroom and upper floor terrace visually and physically connect with this space. At the rear, the second ground floor bedroom and upper floor kitchen overlook the tiny garden.

There is a consistent relationship purposefully established with the exterior world which reveals a different view with every turn within the home. At the same time, the studio’s residential design offers abundant privacy from the road. The interior design, with a palette of light wood, stone and white is accentuated by just the right amount of black with splashes of green in the furniture and frames. The home is minimal, warm and always looking out to the natural world to elevate the design.
Project Details
Name: Canal House Humbeek
Location: Humbeek, Belgium
Architectural firm: Studio Farris Architects
Schedule: Construction completed in February 2020; finishes and furniture completed in January 2022
Lot size: 89 sqm
Ground floor area: 73 sqm
Upper floor area: 62 sqm
Materials: Façade – white bricks; Windows – black aluminium; ground level flooring – ceramic tiles; upper-level flooring and staircase – wood
Contractor: KLOBO
[ad_2]
Source link









