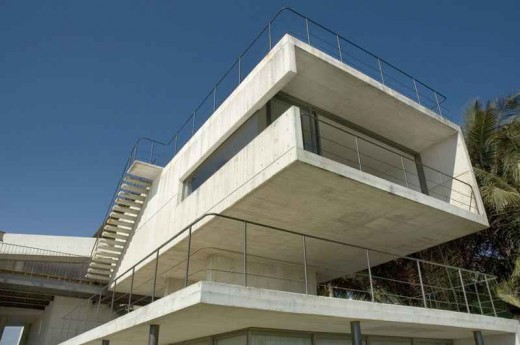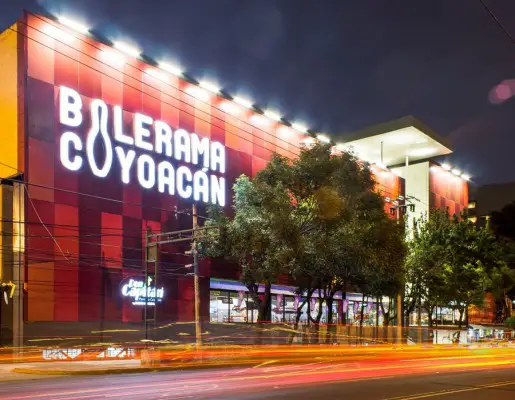El Terreno Pavilion, Mexico City Educational Center Development, Mexican Building, Architecture Images
23 Sep 2021
Architects: Vertebral
Location: Mexico City, Mexico
Photos: Ricardo de la Concha
El Terreno Educational Center, México
El Terreno is a community garden and educational center built uniquely from recycled materials left from our previous constructions.
The local hill, rich with soil, minerals and stones became a perfect scenario for an urban orchard to grow flowers, aromatic plants and vegetables. A multipurpose pavilion is inserted into the hill allowing for a gradual aperture towards the garden.
Sections of iron rods were bent and welded into containing walls filled with stone found when excavating the site. The roof is composed by wooden trusses that come from old concrete formwork. Through only four different modules all the trusses were assembled by volunteers from the community.
Our client is deeply involved in farm to table production of endemic goods and assessed and directed the landscaping project. All products from El Terreno are cultivated through educational programs and sold to local cafes and stores.
For us it was important to achieve a 100% recyclable building but also a space built with materials, modules and units uniquely thought out through new processes for this particular project. We focused on avoiding any predisposition for the users when entering this new space intended for plurality and versatility. A space that can only gain significance with the users’ engagement through cultivation and sharing of new ideas that point towards a healing environment.
El Terreno in Ciudad de México – Building Information
Architecture: Vertebral – https://en.vertebral.mx/
Architects: Elias Kalach | Teddy Nanes
Team: Michelle Kalach | Fortuna Kalach | Alejandra Rojo
Awards: First Place | AZ Awards – Social Good – Azure Magazine (Canada)
Photographers: Ricardo de la Concha
El Terreno Educational Center, Ciudad de México images / information received 230922
Location: 19 Agricultura St, Escandón, Mexico City, México
Mexican Houses
New Residential Buildings Mexico
New Mexican Properties
image courtesy of architects studio
Casa Huizache, San Miguel de Allende
Architect: Paul Cremoux W.
image Courtesy architecture office
Casa Huizache
Casa Cozumel, Quintana Roo
Architects: Sordo Madaleno Arquitectos
photograph : Rafael Gamo
Casa Cozumel in Quintana Roo
Casa Ithualli, Monterrey, Ciudad de México
Design: Miró Rivera Architects
photograph : Adrián Llaguno | Documentación Arquitectónica
Casa Ithualli, Monterrey
Mexican Architecture
Contemporary Mexican Buildings
Mexican Architectural Designs – chronological list
Mexico City Architecture Tours – city walks by e-architect
Mexican Architecture Buildings
Bolerama Coyoacan Mexico City
Design: Arroyo Soliz Agraz
image from architect
Bolerama Coyoacan Mexico City
Buildings / photos for the El Terreno Educational Center, Ciudad de México designed by Vertebral page welcome
















