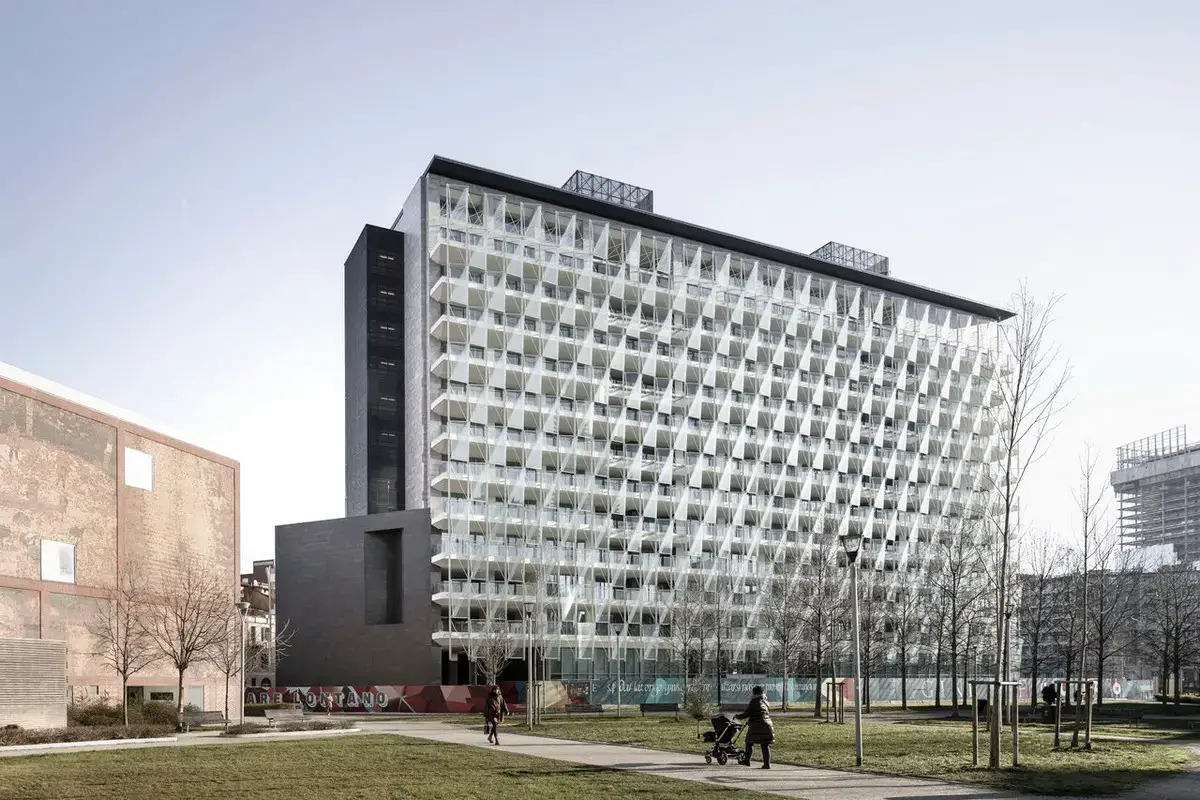[ad_1]
De Castillia 23 Milan Tall Building, Unipol Group Property in Isola district, Italian Architecture Redevelopment Photos
25 November 2022
Design: Progetto CRM
Location: Isola district, Milan, Italy
images courtesy of architects practice
De Castillia 23, Isola, Milan, Italy
The CTBUH – Council on Tall Buildings and Urban Habitat in Chicago, honours De Castillia 23 with the Award of Excellence 2022
Redeveloped by Progetto CMR, the complex was built using Active Surfaces® ceramics supplied by Fiandre Architectural Surfaces, installed on Granitech® ventilated façades
Chicago | Il CTBUH – Council on Tall Buildings and Urban Habitat, the prestigious US research institute founded in 1969 to analyse and interpret the rapid changes in progress in tall building design and engineering, has assigned the Award of Excellence 2022 to the building De Castillia 23 in Milan, in the “Best Tall Building under 100 meters” category. Every year, skyscrapers all over the world are selected by a special jury according to the requisites of excellence, innovation and creativity, and compete as finalists in their related award categories.
The projects are assessed overall, starting from their relationship with the urban fabric, their concept and how this is developed into pioneering design and technological solutions. As underlined by Karl Fender, Chairman of the Best Tall Building jury and founding partner of the firm Fender Katsalidis Architects, the selected architectures are virtuous examples of the concepts of “sustainable vertical urbanism” promoted by the CTBUH. The De Castillia 23 project, owned by the Unipol Group and redeveloped by Progetto CRM, has brought an old building in the Isola district of Milan back to life years after it was abandoned and left unfinished, returning to the city an example of innovation with two buildings 53 and 15 metres high.
The works were carried out by Progetto CMR – Italian leader in integrated design – which enhanced the functions, energy performance and overall efficiency of the building, while revolutionising its purely aesthetic aspects. A key element of the project is the prismatic façade with triangular windows creating a rhombus pattern that gives it a dynamic, living appeal: each one is at a different angle, creating games of light depending on how they are hit by the sun.
For the external façade, Progetto CMR wanted a pale background to reflect the light, in contrast with a darker colour. And the choice fell on the eco-active porcelain Active Surfaces® by Fiandre Architectural Surfaces, specifically Core Shade surfaces in textures Cloudy Core Active and Sharp Core Active. The ceramics were applied using the Granitech® ventilated façade system with visible joints, a solution that guarantees long life especially for tall buildings, along with durability of the walls and energy efficiency. An air gap between the wall and the covering promotes natural ventilation, offering significant benefits in removing heat and humidity while assuring high interior comfort. This also eliminates thermal bridges, bringing energy savings and increasing the efficiency of the outer insulation, which remains perfectly dry thanks to the optimal ventilation.
The decision was made to use porcelain stoneware both for the façades and the terraces and outdoor paved areas due to its beautiful appearance, high technical performance and lasting strength of the material. Today, the issue of vertical urbanism poses new problems to be tackled, linked particularly to sustainability and the fight against the effects of climate change.
The buildings nominated for the Award of Excellence must ensure perfect harmony between their architectural form, structure and construction systems, and must meet the requisites of sustainable design that preserves the quality of the environment and the urban landscape. De Castillia 23, designed entirely using BIM, is an example of green and sustainable architecture, using photovoltaic and geothermal systems to produce heat and energy, also thanks to the choice of coverings in porcelain stoneware, a natural material produced in Zero Emissions production plants.

Active Surfaces® ceramics in textures Cloudy Core Active and Sharp Core Active by Fiandre Architectural Surfaces are “eco-active”: these surfaces have antibacterial, antiviral, anti-pollution and anti-odour properties, and are easily cleaned and sanitised simply by rainwater. According to the Department of Chemistry at the University of Milan, the 16088 m2 of special Active ceramics, installed in this project, are able to compensate 59 kg/year of nitrogen oxide, equivalent to over 200,000 m2 of green areas, bringing huge benefits to both the building’s inhabitants and the people who live in the neighbourhood. This estimation has earned De Castillia 23 the reputation of being a “smog-eating” building.
De Castillia 23 Milan Tall Building images / information received 241122
Location: Milan, northern Italy, southern Europe
Milan Architecture
Contemporary Milanese Architecture
Milan Building Designs – chronological list
Milan Architecture Tours – city walks by e-architect
Milan Architects Offices – architectural firm contact details on e-architect
Milan Architecture News – recent selection below:
Energy Park, Milan Botanical Garden
Design: CRA and Italo Rota
photo : Marco Beck Peccoz
Energy Park, Milan Botanical Garden
Generali Tower
Design: Zaha Hadid Architects
photo © Hufton + Crow
Generali Tower Building in Milan
Magnifica Fabbrica, Lambrate district
Design: FRPO, Walk, and the SD Partners studio
image courtesy of architects practice
Magnifica Fabbrica Milan for La Scala
Gucci Hub Milan HQ Building opens to the public
Architects: Piuarch
photo : Andrea Martiradonna
Gucci Hub Milan Headquarters Building
Between earth and air
Design: Piuarch
photograph © Giovanni Hanninen
agrAir installation Milan
Comments / photos for the De Castillia 23 Milan Tall Building – Unipol Group Property in Isola designed by Progetto CRM page welcome
[ad_2]
Source link










