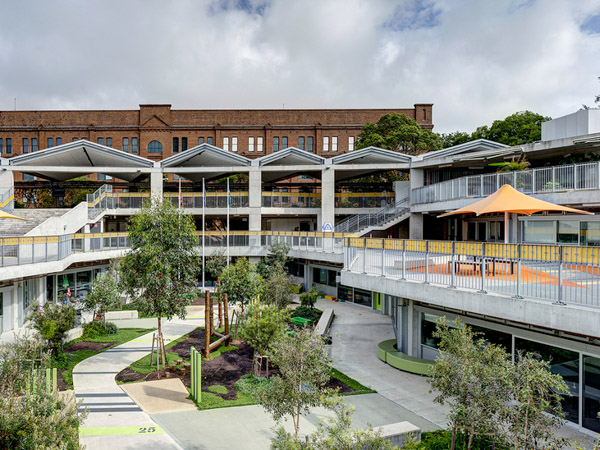[ad_1]
Architecture, landscape and interior design culminate to form the revitalised Ultimo Public School, which provides a high-quality learning sanctuary for teachers and students.
Sitting on a diverse streetscape filled with apartment complexes, warehouses and parklands, the terraced layout of the school ensures it is akin to its surroundings. A modest facade faces Jones Street, with a robust facade on Quarry street acknowledging a brick warehouse and the Wattle Street façade screens heavy traffic with the positioning of the three-level library and learning common.
The design team, consisting of DesignInc, Lacoste+Stevenson and BMC2, sought to gain thorough knowledge of modern teaching methods to inform their design processes. The playgrounds and classrooms form as one, with flexible learning spaces overlapping the playgrounds, verandas and walkways.
Given the urban setting the school resides within, it was important the school had a strong connection to the natural environment. All terraces and rooftops are either gardens or play spaces, designed to enhance the sensory experiences and improve the gross motor skills of students. Three landscaped playgrounds terrace down the centre of the site, each with its own unique plantations that provide relief from the school’s metropolitan context. A covered outdoor learning area at the top of the site gives students and teachers an outdoor learning space to utilise irrespective of the weather. A pathway dubbed at the ‘DNA chain’ connects all four playgrounds, doubling as a running track with its own exercise station.
Community connection formed a major part of the design brief, with the COLA, school hall, basketball court, middle courtyard and adjacent learning spaces all able to be hired and accessed by the community. Sustainably speaking, reused photovoltaic cells power the site, with a displacement ventilation system supplying outside air to the lower levels of the school. Rainwater is harvested on site for irrigation, with the building’s designs allowing for an influx of natural light and cross ventilation.
Despite sitting in the epicentre of the harbour city, Ultimo Public School provides students and teachers with a place of solitude that is removed from the concrete-and-brick design language of its immediate streetscape. The school is infused with a number of plantations and pathways, that encourage a healthy lifestyle for pupils, with a number of strong pedagogical facilities that invite community involvement.
[ad_2]
Source link
