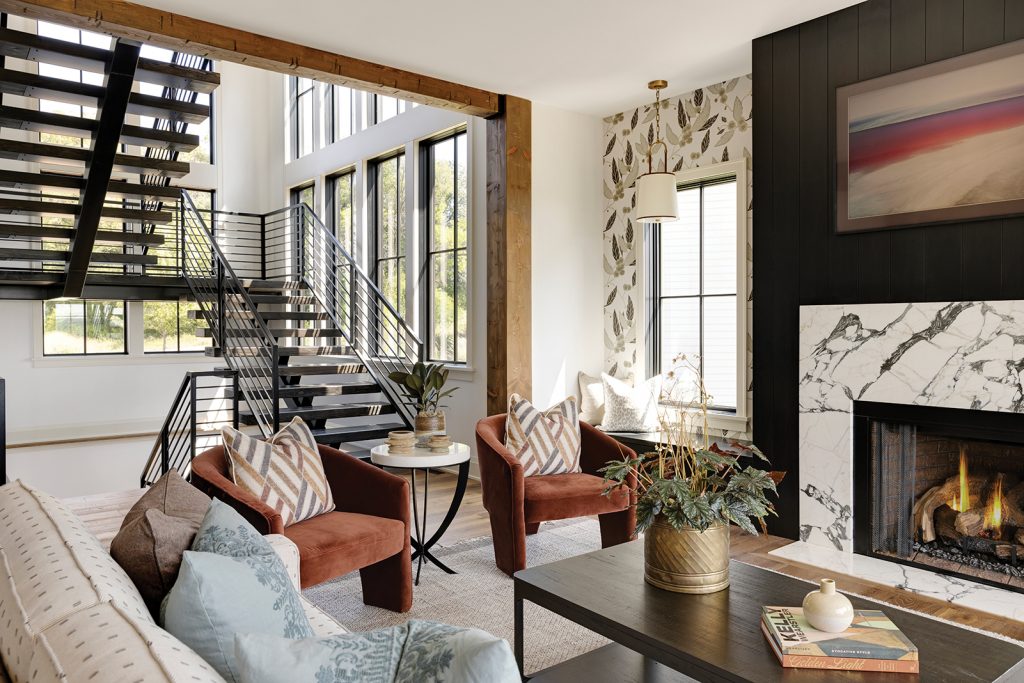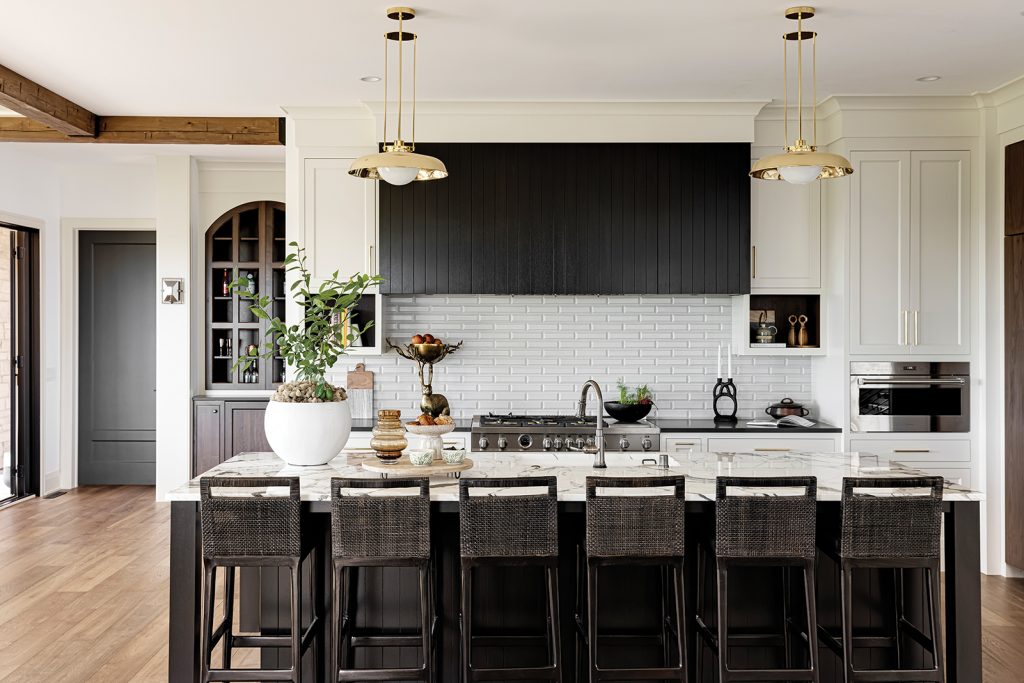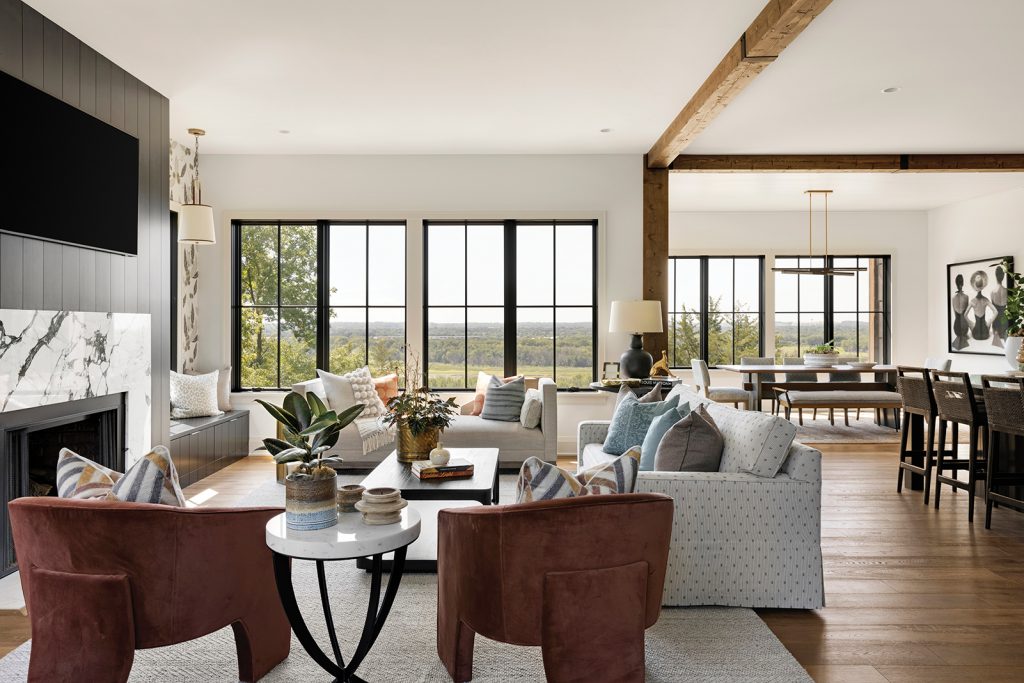[ad_1]
Photos by Spacecrafting

Ask around—industry pros often have a thought (or 10) to share regarding pandemic-induced supply shortages. But when it came to crafting this stunning Eden Prairie abode, Michael Laumann, CEO/owner of Michael Paul Design + Build, says there was no lack of inspiring women to help lead the charge. Although Laumann was at the helm of this 6,810-square-foot two-story that overlooks the Minnesota River Valley, he says the project wouldn’t have been possible without Natalie Talley, interior designer/principal of Talley Jane Interiors, and Maggie Tarr, principal of Margaret Jane Design Group. In fact, he expressed plenty of pride that “there’s a lot of girl power in this one.”
But there’s also loads of color, built-in cabinetry, and customizations, not to mention a plethora of places for nonstop fun to accommodate the active family’s bustling lifestyle. For instance, there’s a massive two-level sport court, outdoor pool, exercise room, indoor faux hockey rink tucked under the garage, and 21-foot rock climbing wall. (What more could three sport-loving kiddos dream of?) “There’s also a family bonus room where they can watch movies,” Laumann adds. “That, and a craft area for the kids, were a must. The clients needed a house their kids could keep busy in.”
This family-focused design transcends the home’s amenities and amusements, extending to its interior finishes and selections. “We did a lot of performance fabrics,” says Talley, whom the homeowners hired after seeing her work on the 2019 Luxury Home Tour. “They come in every color—there isn’t one or two choices anymore. We also chose leather to avoid staining and incorporated some vinyl wall coverings.”


To match the five-bed, seven-bath home’s functionality in true “Midwest modern” fashion, the team added rustic-style beams and columns; natural materials (think to-die-for Italian marble, a walnut-clad refrigerator, and dark-wash wood floors); copious custom oak, walnut, and painted cabinets and built-ins; and several sophisticated shades of gray that range from jet black to taupe. “We’re mixing lots of natural elements to get that earthy look without being overly rustic,” Talley explains.
The home’s see-it-to-believe-it spaces? The modern floating staircase near the front of the home, “chef-inspired” back pantry (which is the size of a small kitchen, Laumann jokes), and astonishing views off the master bedroom and entire second level top the list. “The lot is absolutely unbelievable,” Laumann says. “I would argue it’s one of the top 10 lots in the metro, and the goal was to take advantage of it whenever possible.” In fact, Laumann and company achieved all the clients’ goals in spades—providing the family of five with a new home where there will certainly be no shortage of impromptu hockey matches, Midwestern flair, and memories made.
Home Details
- Builder: Michael Paul Design + Build
- Home Location: Eden Prairie
- Square Footage: 6,810
- Bedrooms: 5
- Bathrooms: 7
- Style: Rustic, modern retreat
Enjoy a virtual tour of this Eden Prairie stunner here.
[ad_2]
Source link




