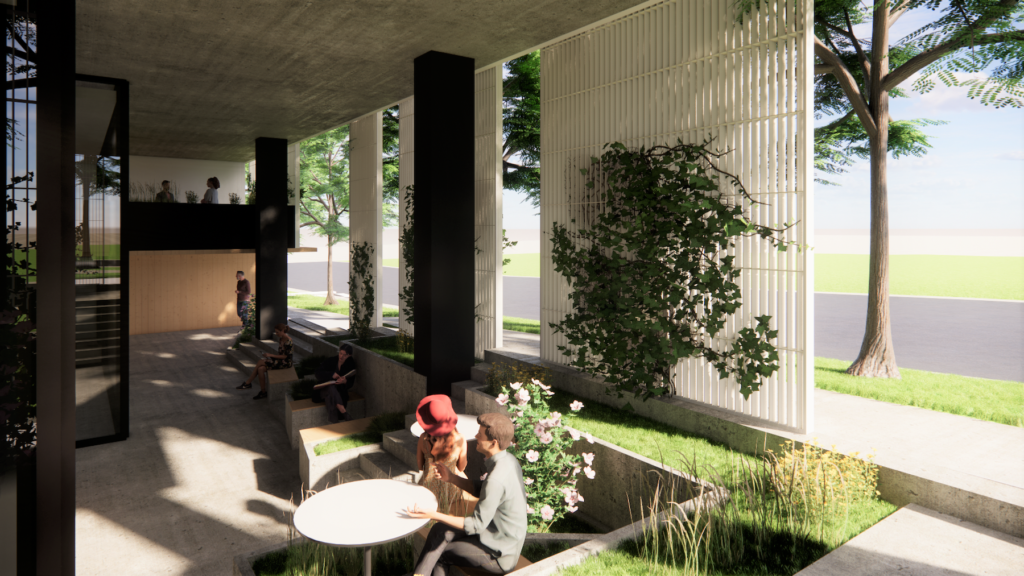[ad_1]
The 2022 Mass Timber Competition: Building to Net-Zero is a design competition to expand the use of mass timber in the United States by demonstrating its versatility across building types and its ability to reduce the carbon footprint of the built environment. This is the second mass timber competition hosted and funded by the USDA Forest Service and the Softwood Lumber Board.
The six winners of the $2,000,000 competition will use the funds to support development of their projects. The entry period for the competition closed on March 30, 2022, with results announced on June 23. The winners will provide quarterly updates to inform stakeholders of their progress, and payouts of competition funds will correspond to reported progress. Details on the winning projects are below.
Vancouver Ambulatory Care Center
Project Team: ZGF, Timberlab, Swinerton, PCS Structural Solutions
Building Type: Medical Center
Location: Vancouver, WA
About the Project: PeaceHealth is a not-for-profit Catholic healthcare system based in the Pacific Northwest. Their overarching goal for the new medical center is to provide outpatient ambulatory medical care focused on an innovative experience for patients and caregivers. By creating an inviting campus that promotes community health and wellness, Vancouver Ambulatory Care Center can support community education, gathering spaces, and partnerships with local organizations and businesses. This includes opportunities for education and collaboration with nearby schools. PeaceHealth’s founding Sisters of St. Joseph of Peace first arrived on the West Coast to build a hospital to care for loggers, mill workers, fishermen, and their families. Since their first encounter with the timber industry in 1890, the industry has come a long way in developing new and innovative ways to source and build with wood. Thus, consideration for a mass timber structural system is deeply rooted in the project’s cultural history. Set on a 12.5-acre greenfield site at the eastern portion of Vancouver, Washington, the new medical center will be located at the corner of SE 192nd and SE 1st Street. The 176,000 square foot, 4-story building will employ cross-laminated timber (CLT) panels and glue-laminated timber (glulam) throughout. A key deliverable from this effort will be a typology-specific comprehensive barrier-breaking type resource guide developed by the design team.
Carbon Impact: A structural LCA that was conducted using the conceptual estimate shows a 1.6 million kgCO2e savings for the mass timber over the steel structure. When considering the biogenic storage benefits of wood with an industry standard assumption for end-of-life scenarios from Tally LCA software, an additional 1.6 million kgCO2e savings is realized.
“We feel the Center should have a strong connection to nature and represent the environmental and social stewardship so important to the communities in the Pacific Northwest Region…To accomplish this, we feel the design must create a strong connection to the nearby mountains and forests, with the interior providing abundant access to natural light.”
Return to Form
Project Team: Katz Development, Timberlab, KL&A Engineers and Builders, Tres Birds
Building Type: High Rise Multifamily w/ Affordable Housing Units
Location: Denver, CO
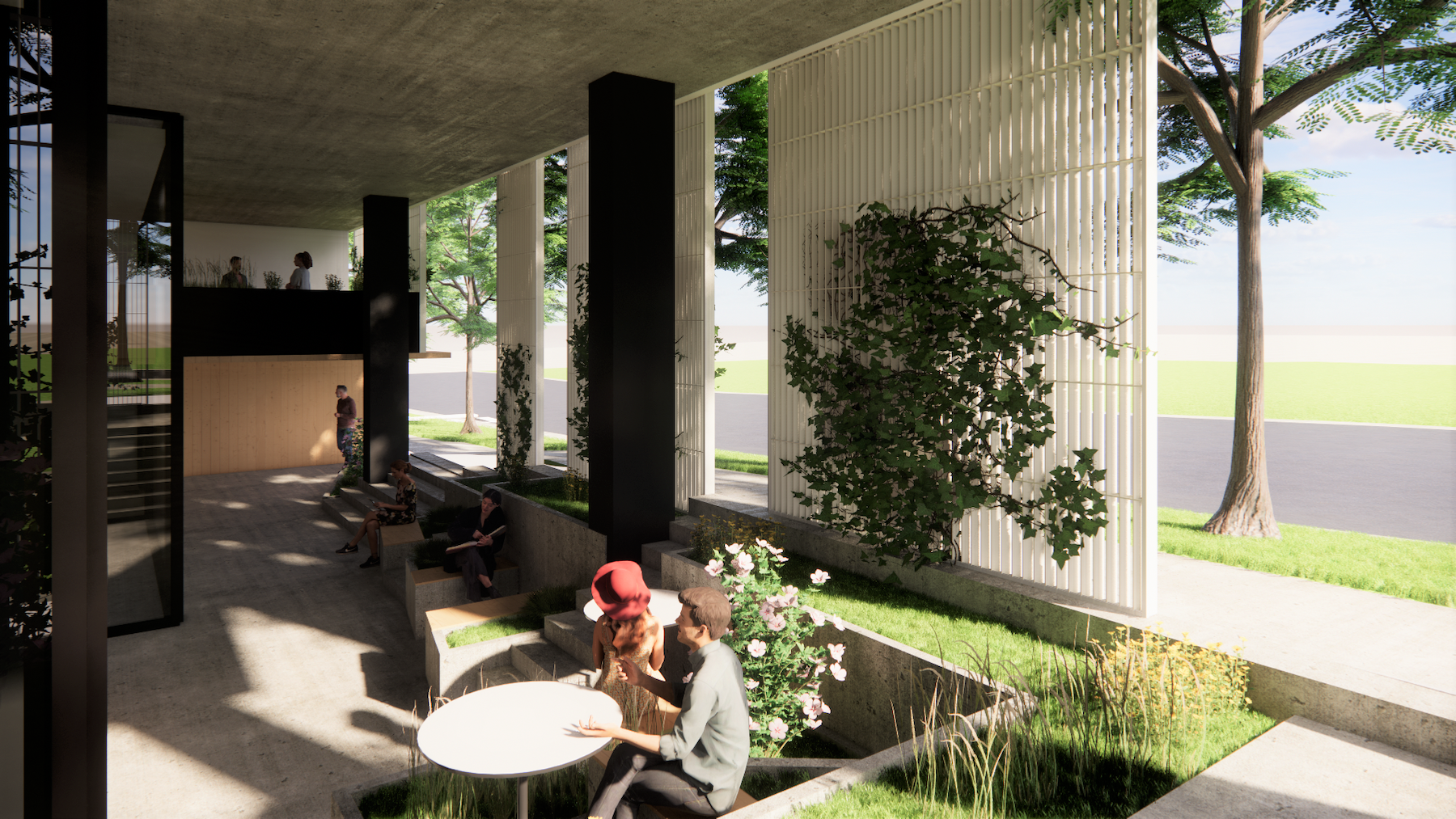
About the Project: Return to Form is a high-rise multifamily project located in the heart of the River North Art District (RiNo) of Downtown Denver. The project will be the first mass timber multifamily building in the state of Colorado. Formerly a warehouse district, RiNo has seen dramatic public and private investment as Denver has continued its explosive growth. The 12- story building will house 84 high-end apartment units, resident amenity space, and ground floor retail. The project will consist of nine levels of mass timber sitting above a three-level concrete podium. The mass timber structure will hold residential units on levels 4-11 and will feature a planted rooftop amenity and four Penthouse units on the 12th floor. The mass timber structure will be composed of glulam columns and beams with CLT decks. This project seeks to demonstrate the value and success that can be achieved by the local proactive adoption of the most current building codes.
Carbon Impact: The team will provide both carbon reduction and storage benefits through “Carbon Impact Reports,” updated throughout the design process.
“We soon realized the aesthetic experience was only scratching the surface of the benefits of mass timber. The reduction in carbon footprint, quicker construction timeline, off-site prefabrication, and overall sustainability will provide both tangible and intangible benefits to the project team and the community. Having a quieter, lower impact construction site with less on-site labor and waste will be a welcome change for the community.”
Evergreen Charter School
Project Team: Martin Hopp Architect, Consigli, Odeh Engineers
Building Type: School
Location: Hempstead, NY
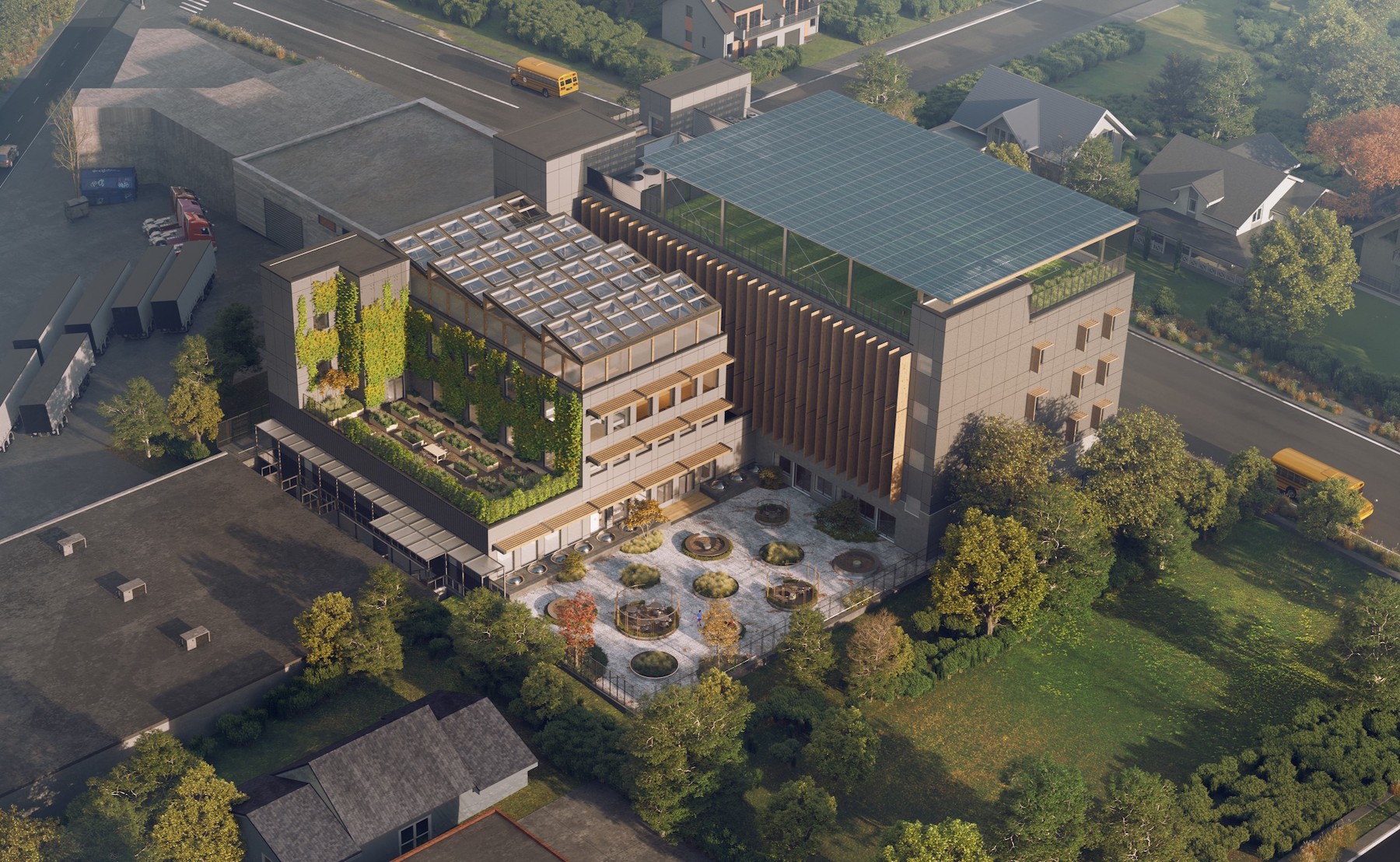
About the Project: As one of the first Mass Timber K-12 Charter School projects in the Tri-State Area, Evergreen Charter School is a flagship 85,000 square foot, 750 student K-12 project for a mission driven Charter School Organization based in a low-income Hispanic community in Hempstead, Long Island. Evergreen is focused on building sustainable communities with sustainable carbon footprints. As a school focused on social uplift and providing key community infrastructure in a marginalized neighborhood, the project follows an ambitious agenda in both introducing sustainable design goals and implementing far-ranging community facilities within a limited cost constraint – serving as an important, replicable proof of concept demonstrating that design excellence, and Mass Timber, need not be out of reach for clients working with modest budgets. The school itself is a 5-story hybrid CLT building, with accessible multi-purpose and green roofs, where a creative stepped concrete podium design mixing construction type I-A with a hybrid CLT construction type III-B is being used to achieve a 5-story design. This project intends to prove out that all students can have access to a warm, welcoming and aesthetically pleasing learning environment by utilizing the structure itself to deliver that result, being competitive with a low budget “vanilla box”.
Carbon Impact: A schematic level, early-stage Carbon Analysis using the Woodworks Carbon Calculator indicates that for the 36,666 Cubic Feet of CLT used in the building, the project will avoid 359 Metric Tons of CO2 emissions by substituting Mass Timber. The volume of wood used in the project represents only 0.00057% of the annual forest growth in North America. Further, another 928 Metric Tons of CO2 is being sequestered in the wood for a net carbon benefit of 1287 metric Tons of CO2.
“…we strongly believe that K-12 School Buildings are the ideal model for the wider adoption of Mass Timber as a sustainable design solution focused on creating healthy buildings that promote wellness and reinforce lasting experiences and tangible metrics for improved learning, and better communities.”
Alaskan Copper & Brass
Project Team: atelierjones, Foushée, Timberlab, DCI Engineers
Building Type: Warehouse
Location: Kent, WA
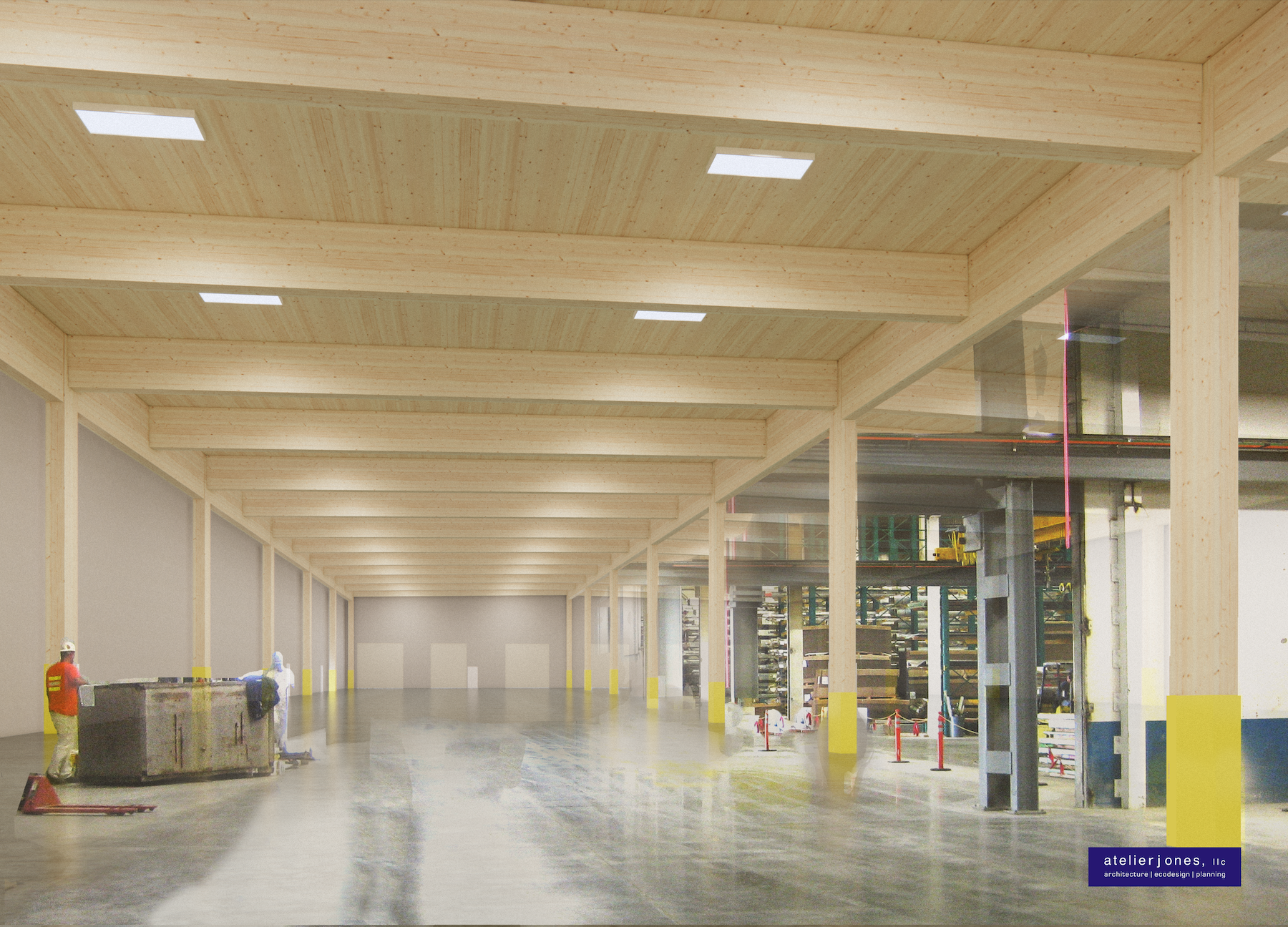
About the Project: Alaskan Copper & Brass Company’s (ACB) proposed project is a 42,456 SF industrial warehouse building. ACB’s operations in South Seattle are farther from their employee’s homes than their Kent Facility. Adding another building to their Kent Campus will reduce commute times and transportation, parking, and transit expenses for their current and future employees. In addition to employee benefits, this would be the first warehouse to incorporate mass timber on a large scale to a shell and core warehouse project in the Kent Valley, which has been dominated by traditional tilt-up concrete/bar-joist and pre-engineered metal buildings. The one-story warehouse will be built with CLT panels and glulam beams and columns. The focus of this effort is to evaluate multiple all wood and wood-hybrid structural systems to identify cost competitive options to traditional forms of construction in this building type with the goal of providing developers a more sustainable option to build that will reduce their carbon footprint.
Carbon Impact: An initial comparative carbon impact analysis of this project demonstrates a 33% reduction emissions for an equivalent warehouse with a CLT enclosure over a concrete tilt up baseline.
“The need for new cost-effective, lower-carbon industrial infrastructure and warehouse models is critical for industries across the US. In order to make an impact, we intend on researching, designing and constructing a building that is equally functional and exceedingly more sustainable than a traditional warehouse, proving the cost-benefit analysis of mass timber for industrial construction.”
INTRO Cleveland Phase 2
Project Team: Harbor Bay Real Estate Advisors, Hartshorne Plunkard Architecture, Forefront Structural Engineers
Building Type: High Rise Multifamily
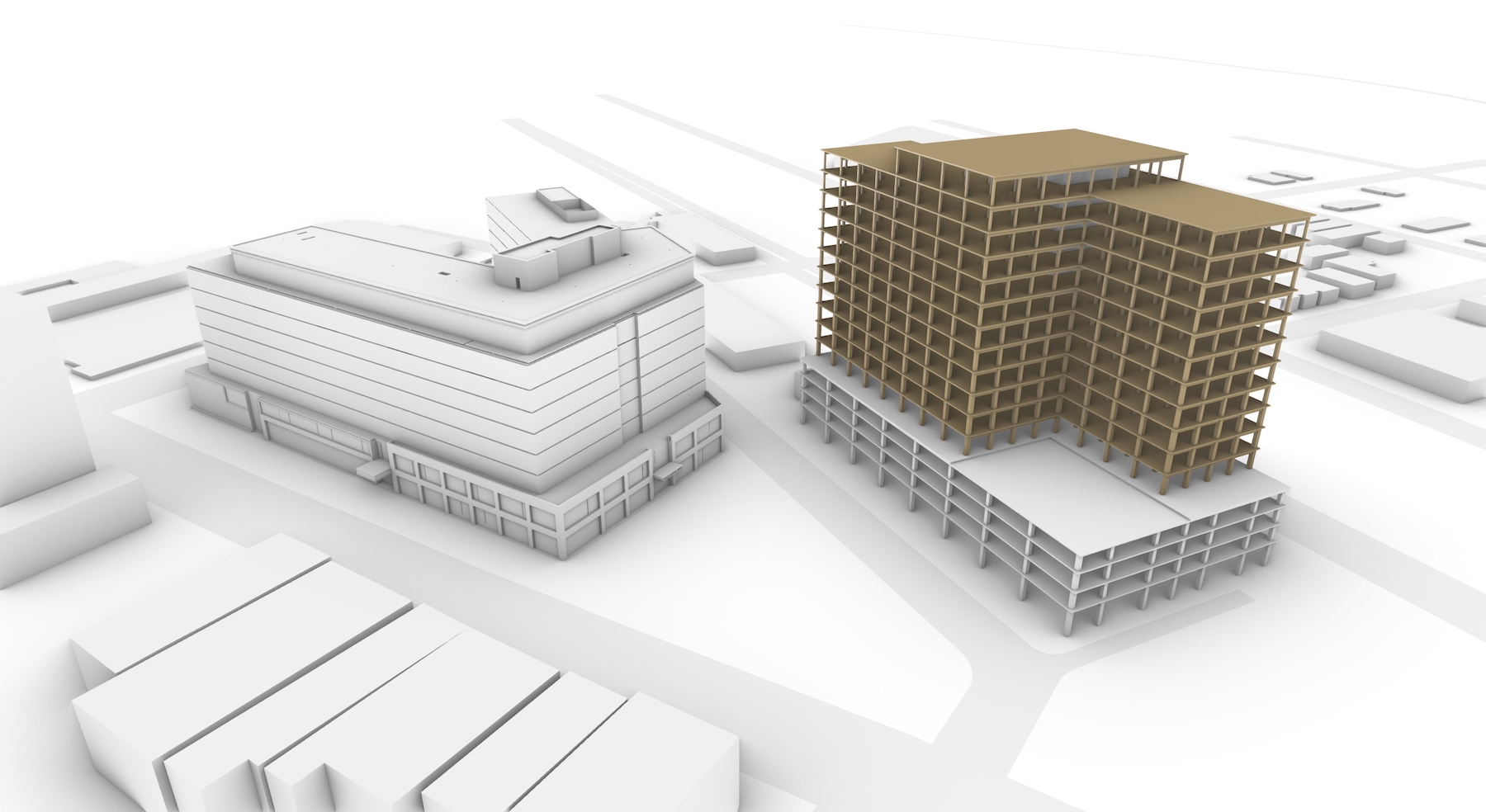
About the Project: INTRO Phase 1 is a 750,000 SF mixed-use development that is the largest mass timber project in the country. INTRO Phase 2 will expand upon the success of Phase 1 by building a 16-story mass timber building that focuses on additional residential space. A future Phase 3 project will also bring additional office space in order to truly create a “walkable” neighborhood where one can work, live, and enrich the local community simultaneously. The Phase 2 Project will be a mass timber tower over a concrete podium. The mass timber tower will consist of glulam columns and girders with CLT floor slabs. Wood is estimated to comprise 50% of the total structure. Design and construction efficiencies will be shared with the design and construction community to further advance the viability and cost competitiveness of mass timber in this building type application.
Carbon Impact: With carbon stored in the timber and avoided carbon emissions, the carbon benefit is 6,483 metric tons of carbon dioxide in Phase 2 of INTRO, according to the WoodWorks Carbon Calculator. A comparative carbon impact analysis of this project demonstrates a 39% – 56% reduction in embodied carbon.
“The INTRO development is located at the center of an urban context and yet seeks to embody nature within the development by creating a building structure that is sustainably harvested from trees. While the majority of urban developments emit more carbon with concrete and steel, we are intentionally seeking to revitalize these locations by creating carbon sinks through the use of renewable mass timber.”
Killingsworth
Project Team: Adre, LEVER Architecture, Holmes Structural Engineers
Building Type: Community Centric Office Space
Location: Portland, OR
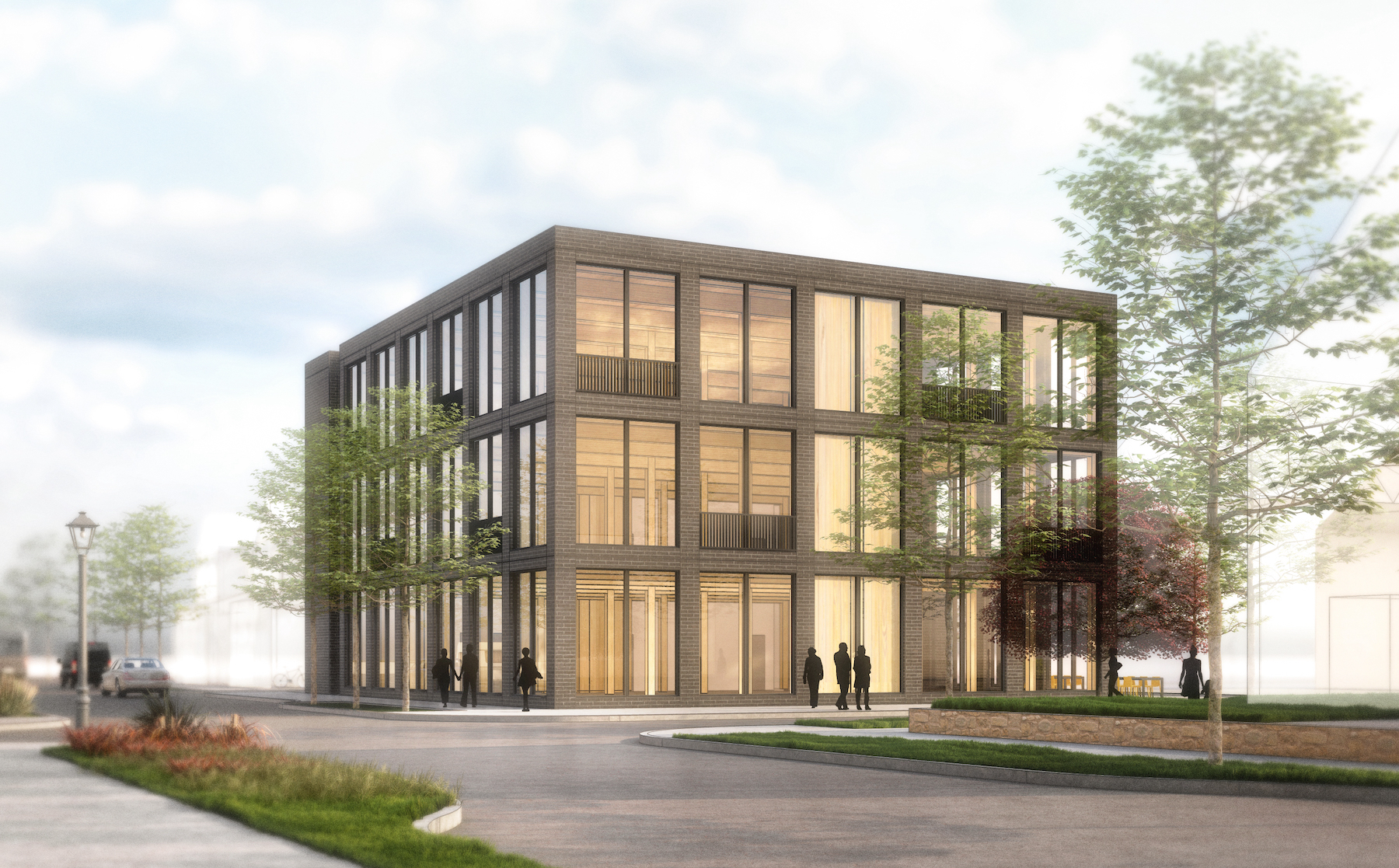
About the Project: Killingsworth is a three story 18,780 SF building, which is exclusively used as a creative office space. Amenities include bike parking and showers, and expansive terraces and ground floor courtyard. Located in Northeast Portland’s King neighborhood, the project site is three and a half miles from Downtown Portland, Oregon. The King neighborhood sits within the historic greater Albina neighborhood of Portland, the home of a thriving African American community post World War II. The area suffered from many of Portland’s discriminatory lending practices, including redlining, which contributed to the lack of investment in the neighborhood for the latter half of the 20th century. Given this, the site falls within the U.S. Small Business Administration (SBA) HUBZone which is intended to fuel small business growth in a historically underutilized zone. The project is intended to create an inclusive work environment and to house businesses that value diversity, equity, and community wellness. The project will promote social equity with a goal of 30% of the subcontractors building the project to be BIPOC- and women-owned businesses. Additionally, the development team has a goal of 50% of the project’s equity obtained from women and/or people of color. The goal of this structural design is to prove out the rocking shear wall system and become a demonstration project of how this advanced technology can exceed code and provide a cost-effective seismic solution for buildings between 3 and 12 stories.
Carbon Impact: Using mass timber for Killingsworth results in a carbon benefit of 407 metric tons of carbon dioxide. This is equal to taking 86 cars off the road for a year.
“More architects, engineers, and contractors are discovering the benefits of using wood sourced from responsibly managed forests, such as carbon sequestration, biodiversity conservation, and watershed protection. And mass timber has powerful aesthetic qualities, providing biophilic benefits to the people who live and work in such buildings.”
FREQUENTLY ASKED QUESTIONS:
How does the built environment contribute to carbon emissions?
To stay within 1.5°C warming, greenhouse gas emissions need to decline 45% below 2010 levels by 2030 and reach net zero emissions by 2050. The built environment accounts for 40% of GHG emissions. Without decisive action, building materials used in new construction in cities across the globe will generate 100 gigatons of embodied carbon by 2050. Cities built from bio-based materials such as timber can serve as constructed carbon sinks.
What Is mass timber?
Valued for its natural beauty, strength, and versatility, wood offers endless possibilities in architecture and design. It can be used as a load-bearing structure and an interior finish material. Mass timber construction is capturing the imaginations of leading building and design professionals, who continue to evolve and advance its potential. As a new category of wood product, mass timber can revolutionize how America builds.
Mass timber consists of multiple solid wood panels nailed or glued together, providing exceptional strength and stability. It’s a strong, low-carbon alternative to concrete and steel. Mass timber building designs are pioneering better places for us to live and work, and new code changes were passed for the 2021 code cycle that allow mass timber buildings up to 18 stories tall. There are different types of mass timber including cross-laminated timber, nail-laminated timber, dowel-laminated timber and glue-laminated-timber.
Why is mass timber a low carbon building material solution?
Wood products are approximately 50% carbon by dry weight. When sequestered carbon is considered along with embodied carbon, many wood products have a negative CO²eq value when sourced from forests with stable or increasing carbon stocks.
Is harvesting trees from North American forests sustainable?
In the U.S., responsible forest management has resulted in more than 50 consecutive years of net forest growth that exceeds annual forest harvests. Demand for wood products encourages forest owners to keep their lands as forests and invest in practices to keep trees healthy. Sustainable forest management—a cycle of growing, harvesting, and replanting—ensures working forests remain as forests. Active forest management, or forest thinning, mitigates wildfires, cuts carbon emissions, replenishes area waterways, expands wildlife habitat, and creates jobs in rural areas.
If more wood is used in products, does the size and health of the forest decrease? Is deforestation a concern in the U.S.?
First, deforestation is defined as changing from a forest to a non-forest use. And deforestation is a significant problem internationally in countries like Brazil and Indonesia—places where forests are disappearing as a result of pressure from development and agriculture. In the U.S. and Canada there is “extremely low risk of deforestation.” While it may seem counter-intuitive, forest product demand can actually lead to more forests. Demand for forest products provides revenue to landowners, incentivizing them to invest in their forests through replanting, management, and forest health treatments. Data shows that global regions with the highest levels of industrial timber harvest and forest product output are also regions with the lowest rates of deforestation. Empirical data shows that higher demand leads to more supply (growth).
From a carbon sequestration perspective, is it better to let the existing trees remain standing or harvest and replant trees?
Sustainable forest products can deliver more climate benefit than forests alone due to forest carbon sequestration, carbon storage in buildings, substituted emissions of carbon-intensive building materials, and reuse/recycling of wood products at the end of their service lives.
[ad_2]
Source link
