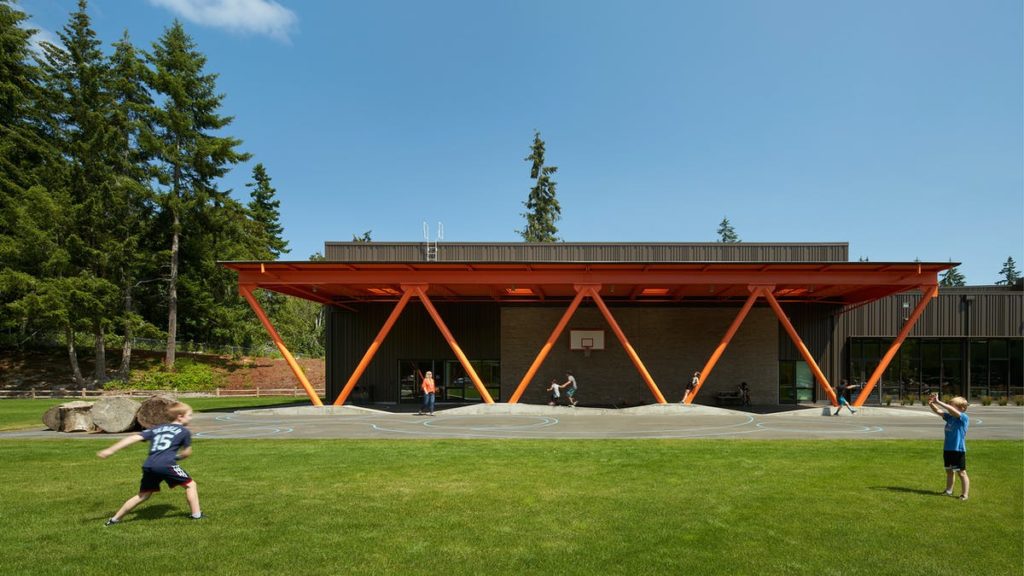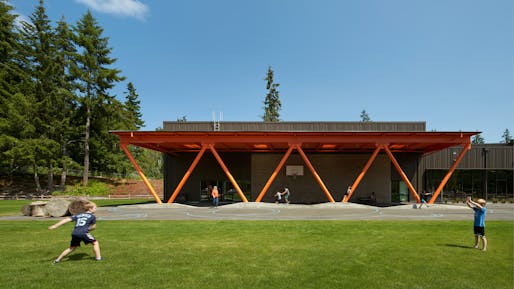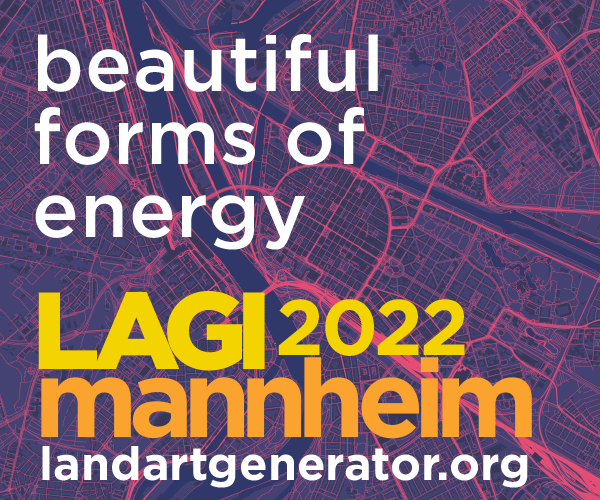[ad_1]
anchor
The American Institute of Architects has today announced the twelve new winners of the prestigious annual Education Facility Design Award. Seven Awards of Excellence and five Awards of Merit were given out overall.
The winners were selected by the AIA’s Committee on Architecture for Education (CAE), which sorted this year’s field using a host of criteria that included “enhancing learning in classrooms; balancing function with aesthetics; establishing a connection with the environment; being respectful of the surrounding community; demonstrating high-level planning in the design process; and integrating sustainability in a holistic fashion.”
Well-publicized projects such as Perkins Eastman‘s new D.C.-area elementary school design were added to the award’s impressive list of past winners, among many others. Scroll down to see more details about each award-winning design.
AWARDS OF EXCELLENCE
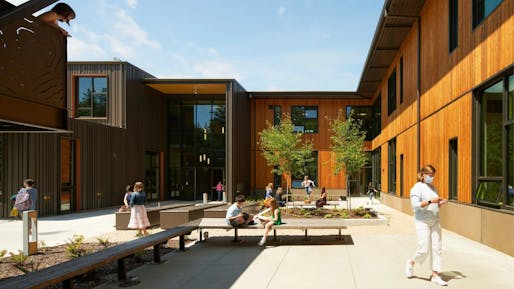
Blakely Elementary on Bainbridge Island, WA. Photo: Kevin Scott. Image courtesy AIA.
Blakely Elementary in Bainbridge Island, WA
Mithun
Project excerpt: “Core learning spaces are expressed as L-shaped clusters that group sets of four classrooms around a shared learning space. This arrangement gives teachers clear lines of sight and equal access to diverse educational environments that support a range of group sizes and direct connections to a south-facing courtyard. The school currently serves 450 students, but the campus was designed for the potential addition of a sixth classroom cluster to accommodate future growth. Numerous building elements are designed for sitting, touching, and haptic engagement throughout the school. The column bases along the school’s central stair are designed for sitting, while at the outdoor covered play area the bases are subtly faceted with ‘runnable’ surfaces that encourage motion and play. The inspiration of a Douglas fir’s craggy, dark bark can be felt throughout the building. The school’s skin is composed of vertical fractal patterns and clay-colored window surrounds, punctuated by vivid seismic braces exposed in multiple classrooms, and handrails on the central stair reference tree rings.” ~ Read more about this project here.

The Interdisciplinary Science and Engineering Complex at Northeastern University by Payette. Photo: Warren Jagger Photography. Image courtesy AIA.
Interdisciplinary Science and Engineering Complex, Northeastern University in Boston, MA
Payette
Project excerpt: “The complex sits south of one of the city’s primary rail corridors, serving as a literal bridge between two diverse neighborhoods and a symbol of the school’s desire to strengthen the communities surrounding it. The new pedestrian bridge, playfully known as PedX, and its surrounding landscape provide an accessible walkway up and over the tracks where the Massachusetts Bay Transportation Authority and Amtrak provide service. Pedestrians are greeted with a gentle slope, shielding any views of the rail corridor, which eventually leads them to the 500-foot free-form bridge that connects directly to the new building.” ~ Read more about this project here.
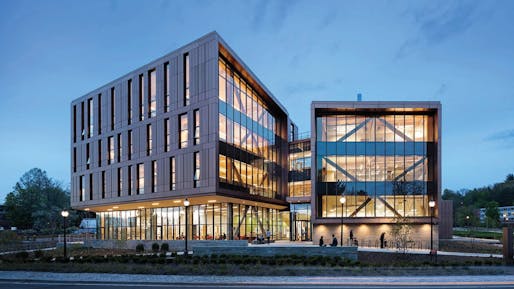
The John W. Olver Design Building for UMass Amherst by Leers Weinzapfel Associates. Photo: Albert Vecerka/ESTO. Image courtesy AIA.
John W. Olver Design Building, UMass Amherst in Amherst, MA
Leers Weinzapfel Associates
Project excerpt: “The LEED Gold-certified building was constructed with a cutting-edge composite cross-laminated timber system, taking its cues from the building construction technology department’s research on mass timber. It is the largest such building to be built in the United States, demonstrating the university’s commitment to sustainability and innovation. The building’s envelope functions as a protective weather jacket that shields its wood structure. A durable rain screen enclosure composed of copper anodized aluminum panels and vertical windows suggests the patterns of historic tobacco barns and patterns of the region’s forests.” ~ Read more about this project here.
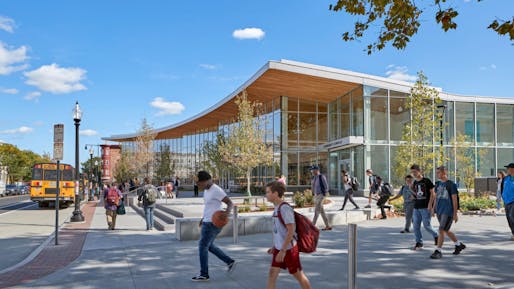
King Open/Cambridge Street Upper School & Community Complex by William Rawn Associates and Arrowstreet. Photo: Robert Benson Photography. Image courtesy AIA.
King Open/Cambridge Street Upper School & Community Complex in Cambridge, MA
William Rawn Associates and Arrowstreet
Project excerpt: “In uniting two Cambridge, Massachusetts, schools, this project establishes a new model for school design, one that integrates social and family service programs that form a support system for students, families, and the surrounding community. Linking King Open Elementary and Cambridge Street Upper School, the project shapes a highly sustainable and healthy community resource that offers the city’s youngest citizens an inspiring learning environment. The end result is a school that is net zero emissions, consumes no fossil fuels on-site, and incorporated Cambridge’s largest solar array to produce more than 60% of its required energy. Throughout, an array of spaces to gather, recreate, and reflect offer something for all users. All of its programmatic elements were designed by the team to work together in creating a complex that serves as the neighborhood’s new heart. Its massing reflects a civic amenity that was located on the site since 1895, and its scale was honed to fit seamlessly into its residential context. The building is divided into two parts, reducing its overall scale while simultaneously forming a central green spine that connects to the city and the adjacent Donnelly Field. Its curved forms connect its two halves to create a new civic plaza, while the arc of the terracotta-clad school building continues through the library’s glazed façade to create a transparent and welcoming beacon that activates the plaza.” ~ Read more about this project here.
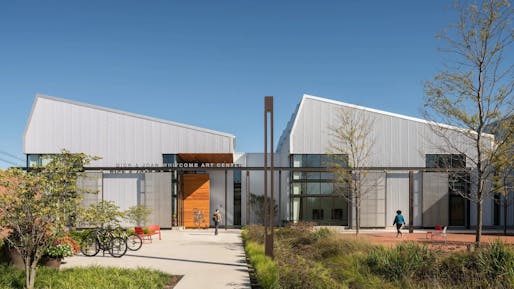
The Whitcomb Art Center for Knox College by Lake|Flato Architects. Photo: Andrew Pogue. Image courtesy AIA.
Whitcomb Art Center, Knox College in Galesburg, IL
Lake|Flato Architects
Project excerpt: “Driven by an extremely tight budget, the center is crafted from pre-engineered metal that allows it to blend into the surrounding fabric. It helps erode the historic implied boundary between the college’s academic realm and the grounded attitude of artists, makers, and industrial fabricators. Skylights draw in northern daylight along the building’s sawtooth roofline, while reclaimed brick and salvaged wood accents mark the center as a hardworking and efficient building that transcends its contexts.” ~ Read more about this project here.
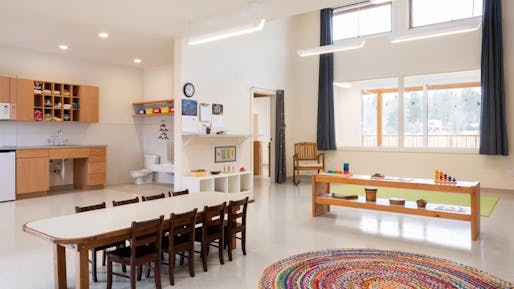
Little Star Montessori Infant & Toddler by Prentiss + Balance + Wickline Architects. Photo: Benjamin Drummond. Image courtesy AIA.
Little Star Montessori Infant & Toddler in Winthrop, WA
Prentiss + Balance + Wickline Architects
Project excerpt: “The design team was inspired by the late Rayma Hayes, the school’s founder and longtime guiding force, whose approach to nearly any problem was first to consider the best way to serve the children in her care. For the design of the school’s new infant and toddler building, which doubled its size and capacity, the team sought to shape an environment that evokes Hayes’ legacy by putting the needs of the valley’s youngest children first. The resulting architecture is rooted in the Reggio Emilia philosophy of architecture as the ‘third teacher.’ The new building adds three classrooms, administrative offices, and an activity room called the Active Space, where students are encouraged to be loud, messy, creative, and free. The interior spaces are filled with natural light and appropriately scaled for young children. Low windows and wood-lined nooks reassure small children and allow them to observe the landscape, an important component of Montessori education.” ~ Read more about this project here.
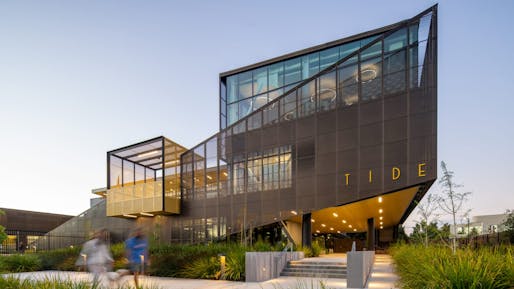
TIDE Academy in Menlo Park, CA by LPA Design Studios. Photo: Jason O’Rear. Image courtesy AIA.
TIDE Academy in Menlo Park, CA
LPA Design Studios
Project excerpt: “The academy is organized around a central courtyard that features several sustainable and pedagogical strategies. This signature feature offers space for assemblies, events, recreation, and social activities, and other learning spaces spill into it. Nearby, a perforated and performative scrim encapsulates the front of the school, mitigating sunlight and providing views in and out of the school. Its glazed northeast façade helps orient the public side of the building and highlights the daily motion of the school’s educational processes. The team prioritized multi-modal and flexible spaces throughout the building. Operable partitions, moveable furniture, and integrated technology ensure the school’s future relevance and resilience. Given its proximity to some of the world’s most prominent and pioneering tech companies, future density provides context for the community-based urban school.
A combination of the academy’s massing, multiuse spaces that rely on exterior circulation, and the building’s scrim have resulted in a 67% reduction in energy use from the baseline. In addition, due to its proximity to the San Francisco Bay and the expected rise of storm surge levels, the academy was elevated three feet above existing primary electrical services and an additional three feet as a resilience strategy.” ~ Read more about this project here.
AWARDS OF MERIT
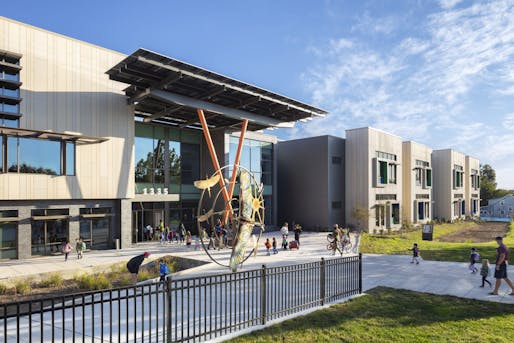
John Lewis Elementary School in Washington, D.C. by Perkins Eastman. Photo: Joseph Romeo. Image courtesy AIA.
John Lewis Elementary School in Washington, D.C.
Perkins Eastman
Project excerpt: “The overarching design of the new school places a strong emphasis on outdoor recreation and connections to nature, both of which have been proven to support students’ well-being and achievement. Inside and out, it reads like a series of intimate and child-scaled houses that foster collaboration and relationships. Its civic presence includes a large photovoltaic array the team hopes will inspire the surrounding community to learn more about and embrace sustainable design. Since its opening, the school has become a cherished place for the community as a whole, and certain amenities remain accessible for broader use after-hours and on weekends.” ~ Read more about this project here.
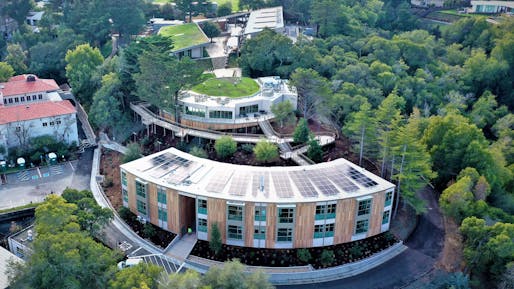
Science and Environmental Center, Nueva School Hillsborough by Leddy Maytum Stacy Architects. Photo: W.L. Butler Construction, Inc. Image courtesy AIA.
Science and Environmental Center, Nueva School in Hillsborough, CA
Leddy Maytum Stacy Architects
Project excerpt: “In a region that has experienced more frequent and severe droughts, the building promotes advanced water conservation by harvesting rainwater in a 10,000-gallon cistern. The collected water is held for reuse by the center’s toilets, reducing potable water use by 89% as compared to baseline. Additionally, the building is 100% electric and produces all of the energy it consumes annually. Its narrow floorplate allows for ample daylighting, views, and natural ventilation, serving as an important demonstration of how passive natural systems can significantly reduce energy use. As a threshold building, the center visually and physically connects the built campus with the forested regional open space that lies beyond. A canopy walk links the center to an existing student center at the heart of the campus, allowing all students, regardless of physical ability, to explore the seasonal rhythms of the restored oak woodland.” ~ Read more about this project here.
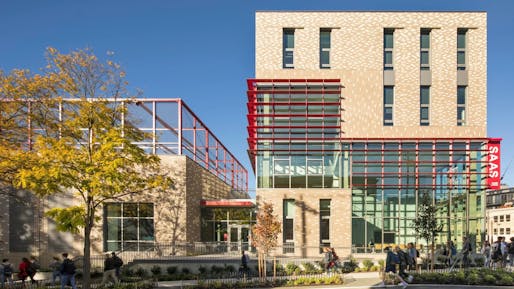
Seattle Academy of Arts and Sciences Middle School by LMN Architects. Photo: Lara Swimmer. Image courtesy AIA.
Seattle Academy of Arts and Sciences Middle School in Seattle, WA
LMN Architects
Project excerpt: “The school’s design is reflective of the academy’s commitment to a socially and ecologically responsible community, and its sustainable features actively engage the student body. Building analysis modeling employed by the design team optimized daylight, solar exposure, and natural ventilation while the multistory classroom bar, organized north to south, maximizes solar heat gain in the winter and relies on sunshades to limit gain in the summer. Mechanically assisted natural ventilation and passive cooling are incorporated in the learning spaces, which are also equipped with indicator lights that empower students to manage classroom operation modes.” ~ Read more about this project here.
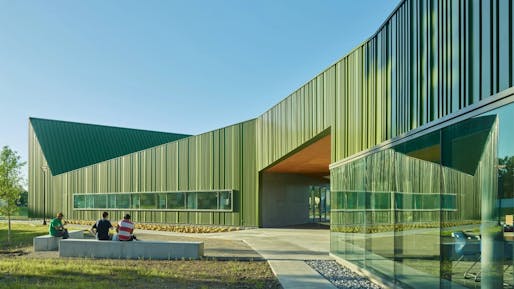
Reels Building, Thaden School by Marlon Blackwell Architects. Photo: Timothy Hursley. Image courtesy AIA.
Reels Building, Thaden School in Bentonville, AR
Marlon Blackwell Architects
Project excerpt: “The Reels Building, rooted in a deep respect and understanding for the region’s agricultural past, heralds the broader intentions of the school, and its expressive form reaches out to embrace the community and the landscape. From its urban pastoral campus, this modern venue for education simultaneously looks ahead and to the past to combine contemporary notions of urban development with agricultural vernacular. Through its articulation, the building speaks to a specific green found in the native Arkansas ecosystems that have been rekindled on campus.” ~ Read more about this project here.
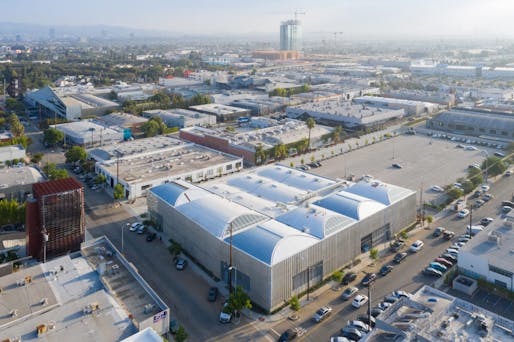
The Margo Leavin Graduate Art Studios at UCLA by Johnston Marklee. Photo: Iwan Baan. Image courtesy AIA.
Margo Leavin Graduate Art Studios, UCLA in Culver City, CA
Johnston Marklee
Project excerpt: “UCLA’s studios have been located in the Culver City’s Hayen Tract since 1986, and this project embraces the area’s industrial legacy. The overall project encompasses the adaptive reuse of a 21,200-square-foot former warehouse and an accompanying 26,800-square-foot addition. The former factory has been transformed into a neighborhood of graduate art studios, while the L-shaped addition includes a garden, work yards, galleries, and an artist-in-residence loft that supports an array of mediums. Inspired by the concept of an urban plan with an orchestrated mix of community and private spaces, the project combines new and old to support the complete needs of the university’s program.” ~ Read more about this project here.
Some current competitions on Bustler that may interest you…
Land Art Generator Initiative 2022 Mannheim: Beautiful Forms of Energy
Register/Submit by Sun, Sep 4, 2022
Site Plan & Design Competition for The Hall Heritage Center at Campsite 1
Register by Sat, May 21, 2022
Submit by Thu, Jul 7, 2022
Ireland Meditation Mine
Register by Sat, Jul 2, 2022
Submit by Tue, Aug 2, 2022
Floating Pavilion on the Drava River
Register/Submit by Tue, May 31, 2022
[ad_2]
Source link
