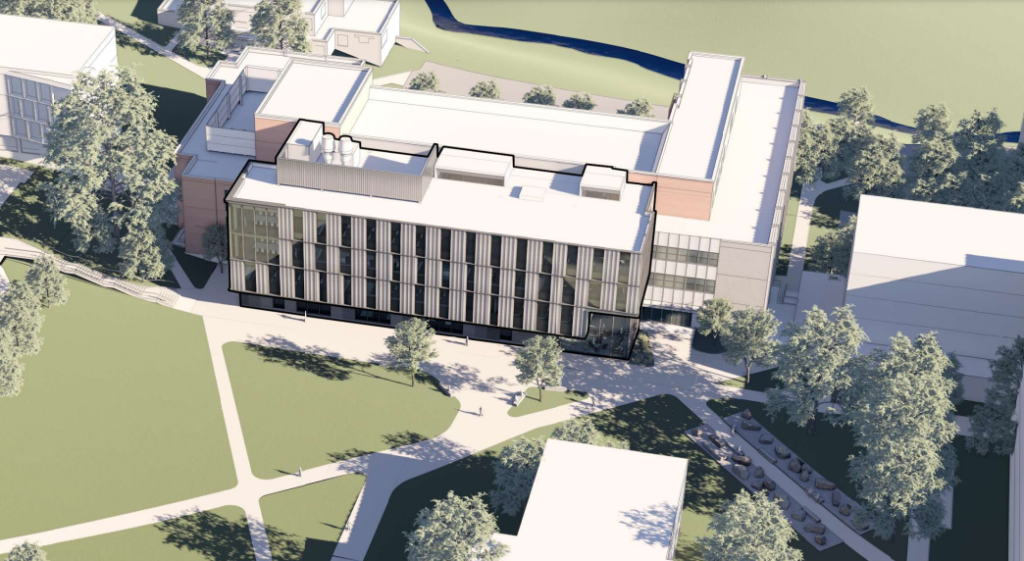[ad_1]
ITHACA, N.Y.—Long-running plans to renovate and expand Cornell’s Engineering School will be taking another step forward this month. Plans have been filed with the city for a $30 million expansion of the Thurston Hall academic building.
Thurston Hall, which was built in 1951 and hosts about 47,000 square feet of academic space, makes up the south end of the Pew Engineering Quad, and the center portion of the H-shaped structure that includes Kimball Hall (built concurrently, and renovated in 2015) as the east wing, and Bard Hall (built 1963) as the west wing.
Plans filed with the city of Ithaca for review this month detail a proposal to add a four-story addition to the north side of Thurston Hall, expanding it into the southern edge of the quad. The building addition would be about 50,550 square feet, effectively doubling the size of Thurston Hall, and cost about $29.5 million to build.
Cornell has, for the past decade or so, been engaged in a major renovation and expansion of its Engineering School’s academic facilities. This $150 million effort includes major renovations to Upson Hall a few years ago and the aforementioned Kimball Hall renovations. However, it appears the plans have evolved over time, as the original concepts never called for an expanded Thurston Hall.
The design, by NBBJ Architects of Boston, calls for a contemporary aluminum panel and glass façade in complement to other renovations and additions Cornell has built around the quad in recent years. The building is intended to be highly energy-efficient and will seek U.S. EPA LEED Silver Certification.
The addition would serve as the new home for Cornell’s Meinig School for Biomedical Engineering, Cornell’s fastest growing engineering program. Biomedical engineering ranges from computer software to enhance drug analysis and therapies, to the latest and greatest diagnostic and therapeutic medical devices, from better medical imaging for tumors to those tiny robots they someday hope will clear blockages in your arteries. Quite unusually for the often male-dominated engineering schools, the Biomedical Engineering program student population is 80% women.
The building would host state-of-the-art laboratories and instruction space, as well as meeting rooms and study spaces. The basement would house utilities equipment and additional lab space. Some of the instructional spaces are expected to be shared with the materials science and aerospace engineering programs.
“As the College of Engineering looks to enhance and transform its identity, the character and qualities of this addition will play a significant role at a variety of scales, enhancing Cornell’s campus fabric, repositioning the College of engineering within the campus community, and creating a flexible home for teaching, research and collaboration across multiple engineering disciplines,” states the project narrative.
Generally speaking, this project should be fairly straightforward as Planning Board Reviews go. It’s not an especially large addition, and Cornell University’s city properties largely fall under U-1 Zoning, which gives Cornell significant flexibility with building designs and landscaping. Review here would mostly focus on making sure the utilities and stormwater can handle the increased load and making sure the construction staging doesn’t pose too much of an issue on surrounding day-to-day activities.
The filing indicates that, if all approvals go smoothly, the project would begin construction in January 2023 and be ready for its first students in time for the Fall 2024 semester. Alongside NBBJ, Stephen Stimson Associates has been recruited as landscape architect, and local engineering firm T.G. Miller P.C. is providing its engineering expertise with the Thurston Hall expansion project.
[ad_2]
Source link
