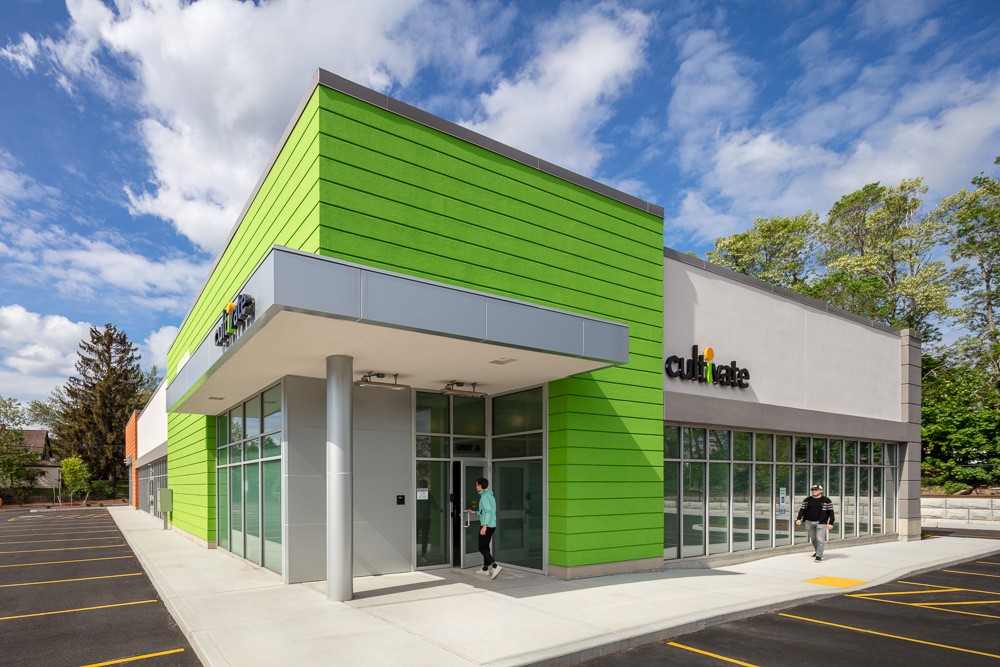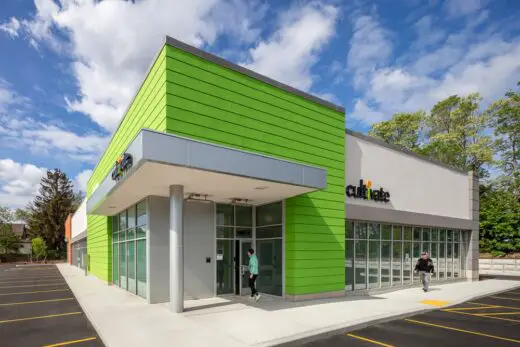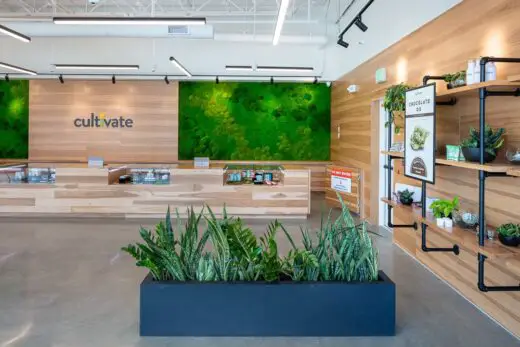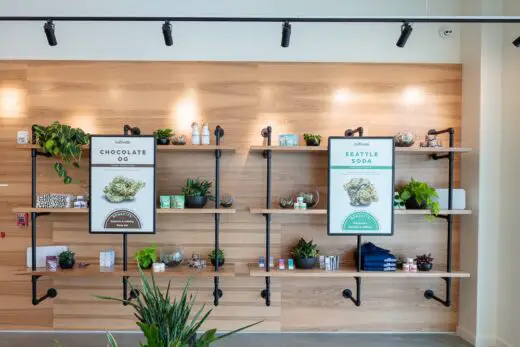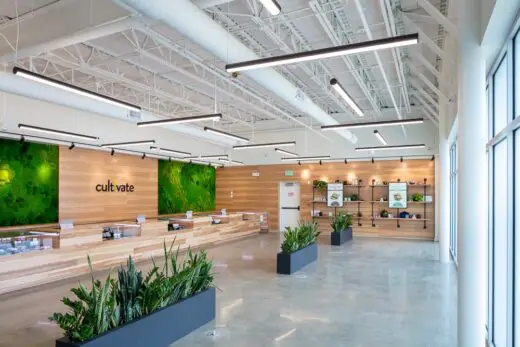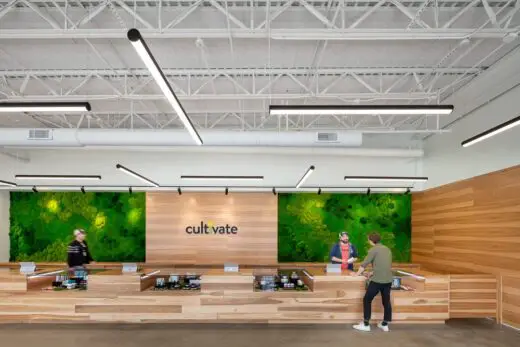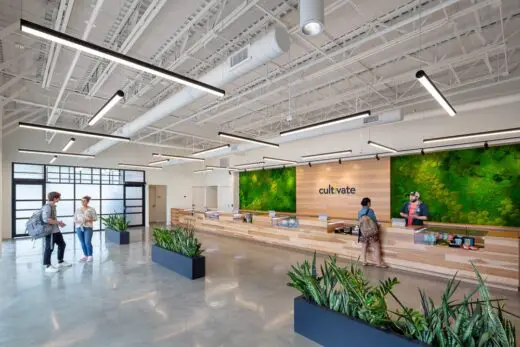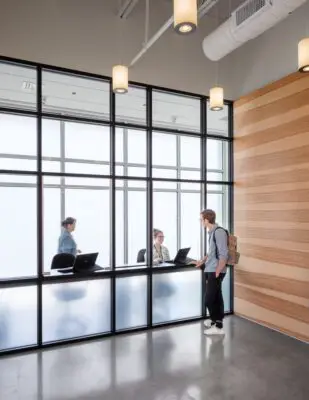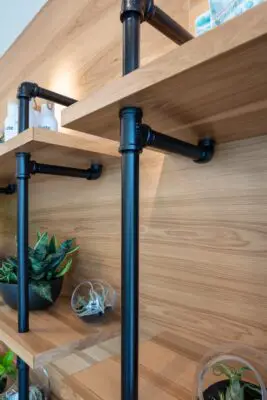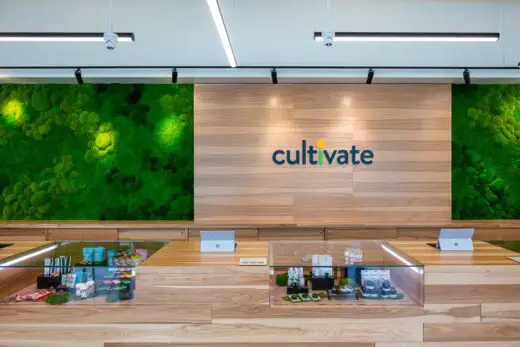[ad_1]
Cultivate Shop Worcester Retail Building, Massachusetts Commercial, MA Real Estate, American Architecture Design Photos
Jun 15, 2022
Design: Kripper Studio
Location: 1023 Southbridge Street, Worcester, Massachusetts, USA
Photos: John Horner Photography
Cultivate Shop, MA
The Worcester, Massachusetts location for Cultivate represents the second collaboration with Kripper Studio following architect Amir Kripper’s design of the Framingham, MA location.
The directive for the company’s newest location was to incorporate the distinctive architectural design and branding elements introduced by Kripper Studio for the Framingham location but adapt and evolve the elements as needed for the Worcester location.
The Worcester location is a newly built freestanding commercial structure with four individual retail tenants. Cultivate occupies a corner of the structure. While core and shell were completed before Kripper Studio was engaged, there was an opportunity to customize exterior and interior elements for the 2,684 sqft space.
The primary design directive was to design a retail destination to convey an approachable and welcoming upscale professionalism experience and to reinforce the brand qualities through architecture and design.
Project Challenges
• Anticipate overwhelming customer demand and design a spacious retail experience within a small footprint
• lncorporate an identification checkpoint at the entrance without compromising the overall design integrity or customer experience
• Integrate numerous security systems and features into the design program as seamlessly as possible
Design Solutions – Interior
• The full height of the interior space is 15’. The visual datum is established at 9’ 8” by aligning the top of the Hickory veneer wood paneling on the walls with the drop of the suspended LED lights and the height of the bank of windows. With the exposed mechanics above the visual datum line, the result is a more intimate yet still spacious single room retail environment.
• Overhead suspended 1” x 6” LEDs create a subtle but distinctive visual grid by being hung in an alternating and repeated pattern.
• Hickory veneer wood paneling reads like planks with alternating tonality which creates a visual texture and depth for the walls
• Counters framed with the same Hickory veneer to maintain consistency within the materials palette
• As a more inclusive solution all of the counters are designed to be ADA compliant as opposed to having only one dedicated counter
• Custom design display cases with interior lighting and translucent safety glass with pullout drawers
• Use of simple materials – like concrete, wood and metal – to create an environment that is approachable, yet through the detailing is sophisticated and professional
• Black mullions frame the frosted glass and clear glass windows
• Metal planters are matt finished in black
• Support the concept of incorporating live plants, to relate to the brand, with custom designed shelving units where living plants are placed
• Polished concrete floors and exposed mechanics in the ceiling read as industrial elements but present as clean and sophisticated
Design Solutions – Exterior
• Identifiable visual cues were created with a color block and a mixture of textures. The green pre-cast horizontal slates create a block of vibrant color for the corner of the building and announce the entrance. A band of cream stucco defines the upper register of the one-story building and provides the backdrop for the brand logo. A bank of windows defines the lower register. Horizontal concrete structural elements are painted grey.
• The entrance is also defined by a canopy framed in metal fascia and a steel column with a background of aluminum siding on the façade from ground to canopy.
• The entrance canopy houses suspended outdoor heaters to accommodate customers during the security and identification checkpoint.
Cultivate Shop in Worcester, Massachusetts – Building Information
Materials/Resources
Moss wall: Artisan Moss
Plywood, Steel and Glass displays: designed by Kripper Studio
Fabricator: Mousam Valley Millwork
Tiles: Daltile
Plumbing Fixtures: American Standard
Storefront Framing: Kawneer
Project Team
Architecture: Kripper Studio – https://kripperstudio.com/
Interiors: Kripper Studio
Graphics Program: Kripper Studio
General Contractor: Masiello
MEP FP: Shepperd Engineering
Lighting Consultant: Reflex Lighting
About Kripper Studio
Kripper Studio is an architecture and design firm dedicated to creating community, stewarding natural and cultural resources, and improving personal wellness through its crafting of space. Using the vocabulary of modernist architecture as a guide, Kripper Studio’s diverse residential and commercial projects express respect for local conditions, to heighten users’ appreciation of landscape and neighborhood. The firm consistently advocates for environmental-performance strategies that add value to clients’ investment.
Kripper Studio realizes these principles thanks to a collaborative approach. Its project teams consider initial input and subsequent feedback from clients, consultants, future occupants, and local stakeholders as vital drivers of design. They combine this research with rigorous exploration of precedent to present stakeholders with multiple alternative solutions, around which consensus forms. Kripper Studio also expedites the transformation of ideas into reality by prioritizing constructability as a criterion of good design. Members of the firm believe that site conditions, budgets, schedules, and regulatory frameworks can foster innovative solutions, rather than impede them. https://kripperstudio.com/
Photographer: John Horner Photography
Cultivate Shop, Worcester Massachusetts images / information received 150622
Location: 1023 Southbridge Street, Worcester, Massachusetts, USA
Massachusetts Buildings
Massachusetts Architecture – selection below:
New Architecture in Worcester, MA
Blackstone Visitor’s Center
Design: designLAB architects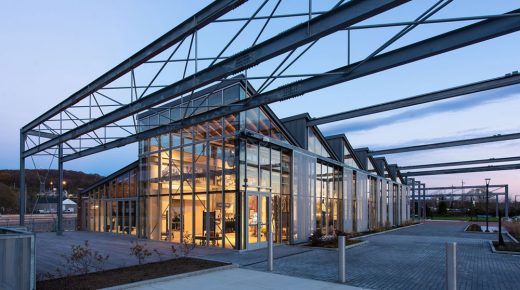
photo : Chuck Choi
Blackstone Heritage Corridor Visitor Center
Massachusetts Architecture
Isenberg School of Management Building, Amherst
Design: BIG-Bjarke Ingels Group with Goody Clancy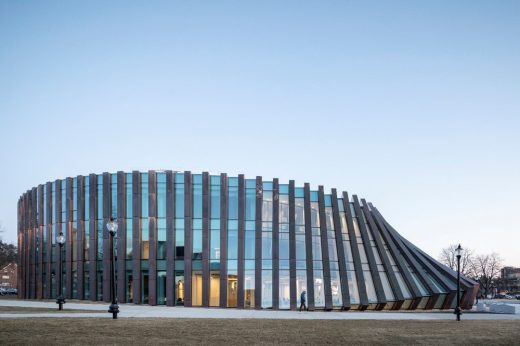
photo © Laurian Ghinitoiu
Isenberg School of Management Building
Franklin County Justice Center, Greenfield, MA
Design: Leers Weinzapfel Associates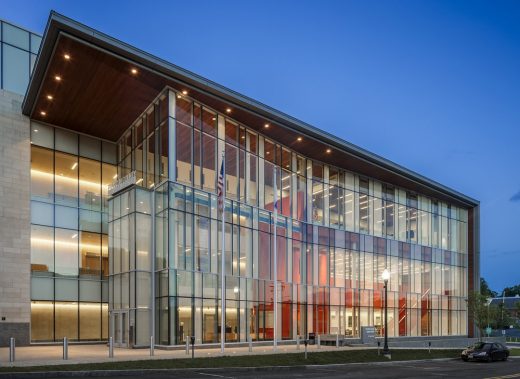
photograph © Brad Feinknopf
Franklin County Justice Center Building in Massachusetts
Perles Family Studio, Jacob’s Pillow Dance, Becket
Design: David Croteau of Flansburgh Architects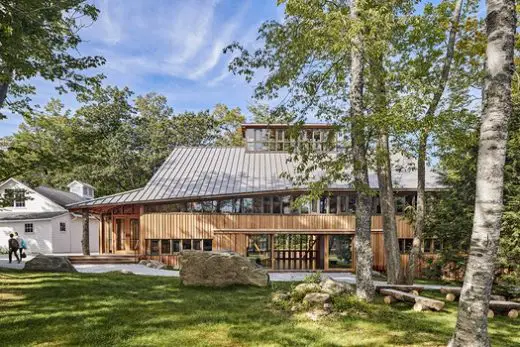
photo : Robert Benson Photography
Jacob’s Pillow Dance Building in Becket
Massachusetts College of Art and Design – Design and Media Center
Design: Ennead Architects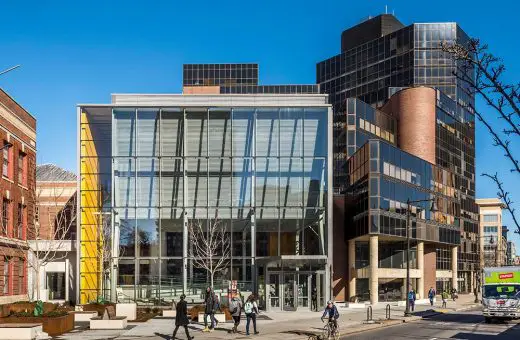
photograph © Peter Vanderwarker
Massachusetts College of Art and Design Building
Comments / photos for the Cultivate Shop, Worcester Massachusetts designed by Kripper Studio page welcome
[ad_2]
Source link
