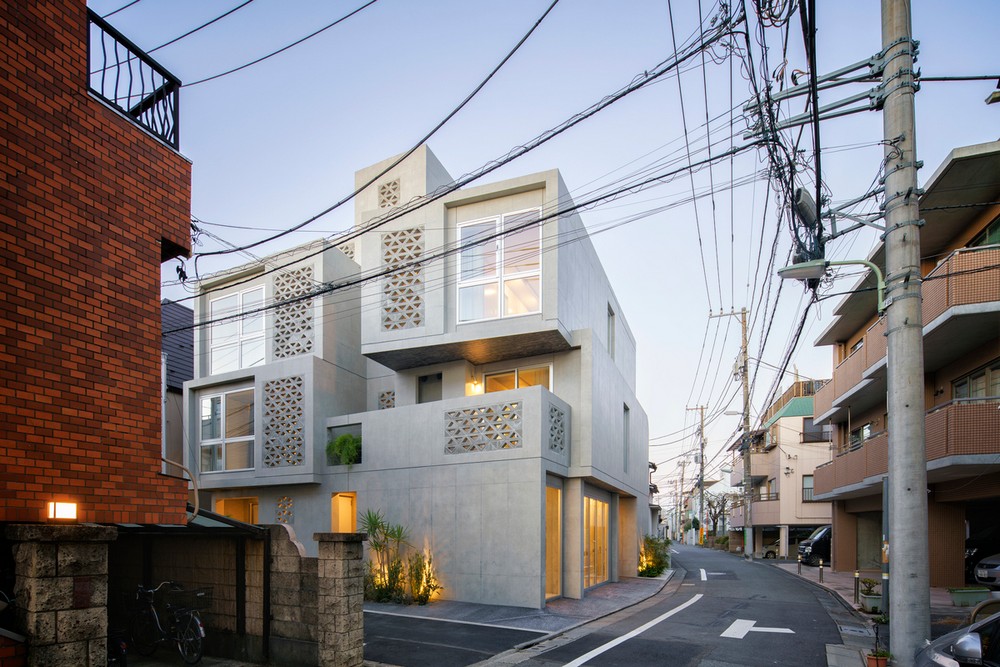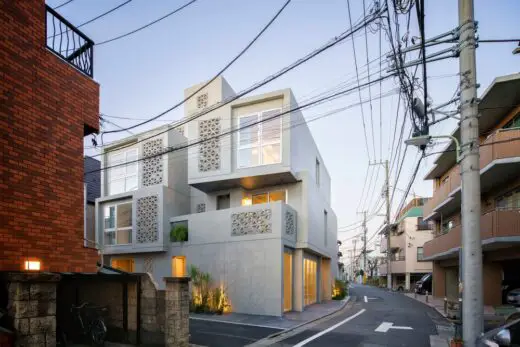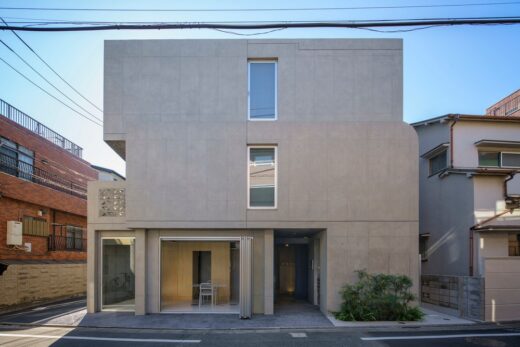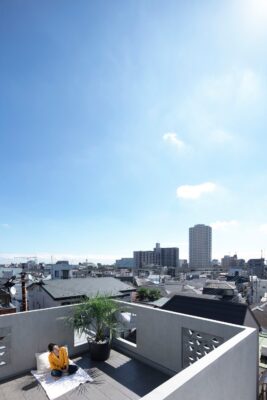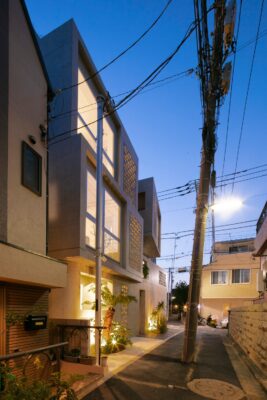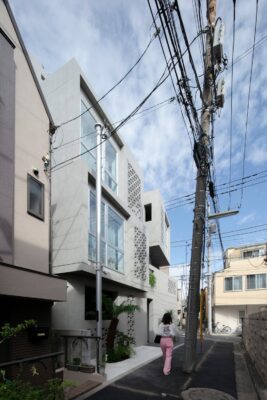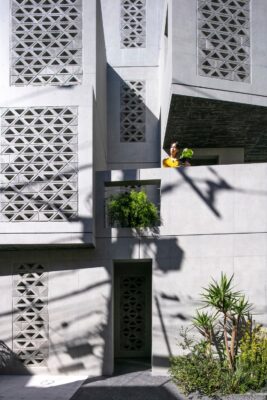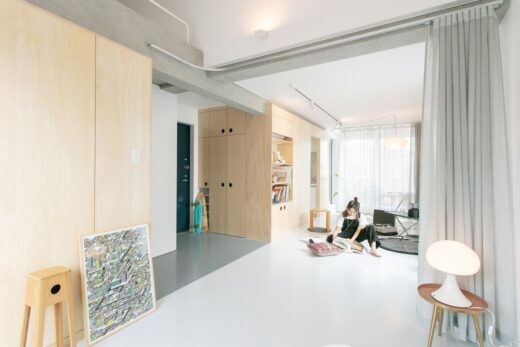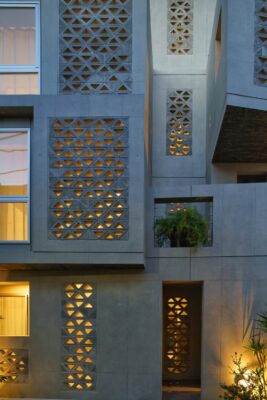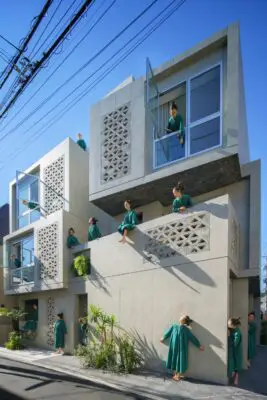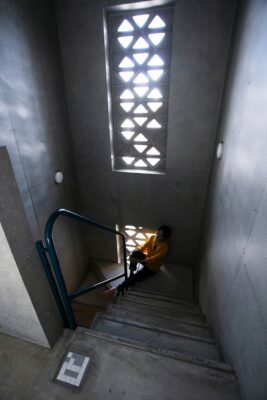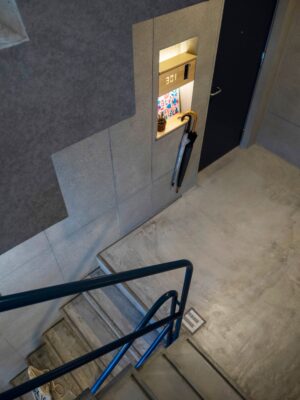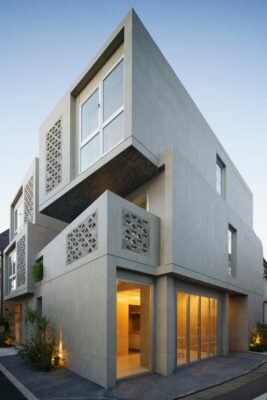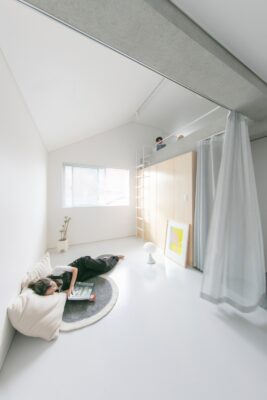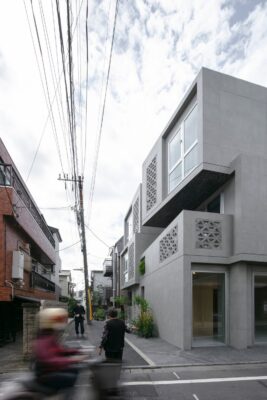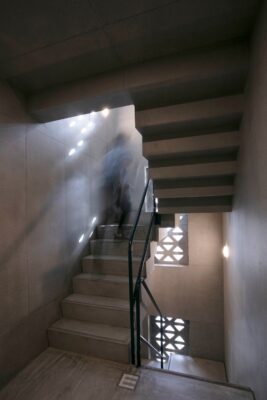[ad_1]
Futabasou Apartments, Shinagawa City Housing, Tokyo, Japanese Modern Architecture, Japan, Photos
9 Jun 2022
Design: Masashi Miyamoto Architects/mmar
Location: Shinagawa City, Tokyo, Japan
Photos: Yoshihiro Koitani and Yasuhiro Hamasaki
Futabasou Apartments, Japan
Futabasou Apartments is a housing complex consisting of six units located in downtown Tokyo, it is in the heart of a quiet residential area with a local shrine and shopping district, as well as many permanent residents.
This housing project aims to provide a space for “Live and Work” that can accommodate one or two people, couples, siblings, or friends, as well as those who need a home and office, and who need a place to live and work. We created this space by considering what a comfortable space is for the residents, and at the same time, what a comfortable space that is familiar to the local area.
In recent years, many apartment complexes have been forced to live the same conventional life, with few options for local characteristics and residents. The aim was to create a flexible space where residents would be able to choose a base for themselves, rather than a residence where they could just go home and sleep.
The volume of futabasou is arranged in such a way that it resembles a pile of clay or soft “yokan” slices, one on top of the other, to eliminate the brutal-looking concrete and to harmonise with the neighboring houses and the surrounding area. While the materials and textures of the entire exterior are consistent, the building describes each unit as being more than a single mass. Each slice as a single unit is constructed to serve as a single building block and as a single structure. The space between each unit creates a main circulation that leads to courtyards and terraces, a staircase, and to the common area, creating a three-dimensional pathway into the building.
By changing the perception of each unit as a ‘home’ rather than a ‘room’, people will become more attached to it.
Japan has a tradition of cherishing small alleys. Neighbors exchange greetings as they pass each other through adjacent alleys, and people passing by are entertained by small gardens that resemble the “nokisaki” of individual homes.
In FUTABASOU, by connecting the adjoining alleys, our intention is to inherit the traditions of the alleys cherished by the residents of the neighborhood, and create an expression of the alleys continuing to be preserved from the exterior to the living room.
In order to create a space that is open to the alley, breeze blocks with a motif of traditional Japanese bamboo weaving patterns are used on the exterior walls of the stairs and courtyard, creating an airy alley while preserving the privacy of the residents. These blocks allow light to pour in and out. During the day, the blocks cast light onto the building, and after dusk, the building itself illuminates the alley like a lantern.
At the entrance to each house, a display shelf is provided as a space where residents can express their individuality, much like the “nokisaki” of individual houses in the neighborhood that are often used as a place to express their identity.
The interior of the dwelling is one large space that can be freely partitioned with curtains into “living room,” “bedroom,” “Hiroen,” and “work room” according to the residents’ purposes. A courtyard or terrace with windows allows for a kitchen and bathroom where space is limited, so that light and wind can be felt in all spaces.
” Yokan” is a Japanese confection made of red bean paste, agar, and sugar. It is normally comes in a gelled block form, and eaten in slices.
“Nokisaki” is a term for a small space between a house and an adjacent alley.
“Hiroen” is a narrow space between the outside and inside that is seen in traditional Japanese houses. Hiroen is usually located at the perimeter of the house adjacent to the garden, and transparent or translucent screens are used to allow maximum light into the house.
Key design features
A six-unit ‘live and work’ housing complex, located in a residential area. Unit modules are designed to eliminate one mass, creating a human scale takes the neighborhood into consideration. The volume is cut into the interior to create vertical pathways forming open spaces. Connecting the inside and outside pathways will seek a conscious exchange with the neighborhood, and a sense of community.
Breeze blocks on the façade protect privacy while connecting the interior and exterior passageways, and flood the building with light with different expressions during the day and night.
The large living space can be freely partitioned by curtains into living room, bedroom, living room and work room according to the residents’ lifestyle model.
What are the sustainability features?
In recent years, Tokyo has grown into an environment with a heat island effect and frequent typhoons.
We saw that “breeze blocks,” such as exterior walls, would be a suitable building material for the site in order to provide natural light and air to the building.
On the Okinawa islands in southern Japan, a “breeze block” known as the ‘Hana’block is traditionally used due to its climate and natural environment. It softens direct sunlight and protects against heavy rain, while allowing good ventilation and gentle light to pour in.
In Futabasou apartments, in order to create a space that is open to the alley, breeze blocks with a motif of traditional Japanese bamboo weaving patterns are used on the exterior walls of the stairs and courtyard, creating an airy alley while preserving the privacy of the residents. These blocks allow light to pour in and out. During the day, the blocks cast light onto the building, and after dusk, the building itself illuminates the alley like a lantern.
How is the project unique?
A series of volumetric studies were carried out to determine whether the building meets a ‘rights of light regulation’ which restricts the volume of the building. Natural light/solar-gain analysis was also carried out to form a three-dimensional arrangement of each unit.
The breeze blocks, inspired by traditional Japanese bamboo weaving patterns, maintain the connection between the interior and exterior alley, creating a sense of openness to the neighborhood.
“Nokisaki”, which form the over-hanged concrete soffit and the entrance ceiling, were provided with a wood grain texture. Charred timber, which is often used for traditional houses in the local area, was chosen for board-forming material, eliminating the brutal-looking concrete and harmonising with the neighbouring houses and the surrounding area.
The idea of connecting the adjoining alleys is also visible in the design of the apartment entrances: Small niches with a display shelf are provided to give residents the opportunity to individually design the entrance area to their apartments. This is much like the “nokisaki” of individual houses in neighborhoods that are often used as a place to express their identity.
Futabasou Apartments in Tokyo, Japan – Building Information
Project size: 300 sqm
Site size: 150 sqm
Completion date: 2021
Building levels: 3
Project team
Lead architect: Masashi Miyamoto Architects/mmar – http://mmar.jp/
Structural engineer: frameworks
Landscape: ressources
Key products used:
Exterior
Rein-forced concrete、Breeze blocks
Interior
Wall: Plywood
Floor: Composition vinyl floor tiles, Rubber tiles
Photography: Moment Factory
Futabasou Apartments, Shinagawa City Tokyo images / information received 090622
Location: Shinagawa City, Tokyo, Japan, eastern Asia
Tokyo Architecture
Tokyo Architecture Selection
Tokyo Architecture Designs – chronological list
Japanese Residential Buildings – Selection
House in Yamanashi Prefecture
Design: Takeshi Hosaka architects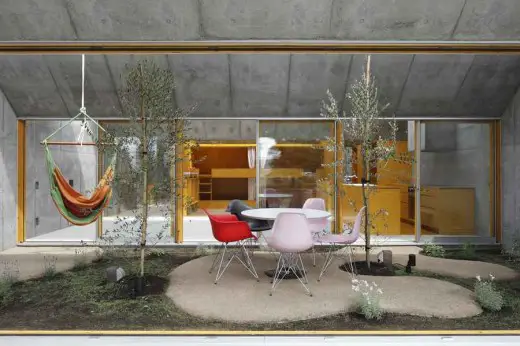
photograph : Koji Fuji / Nacasa&Pertners Inc.
House in Yamanashi
Slide House, Koto Ward
Design: APOLLO Architects & Associates Co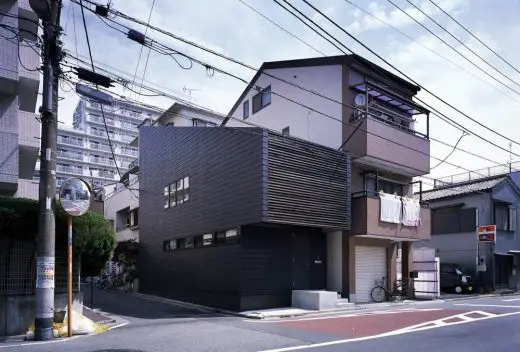
photography : Masao Nishikawa
Slide House in Koto Ward
R・torso・C Residence
Architects: Atelier TEKUTO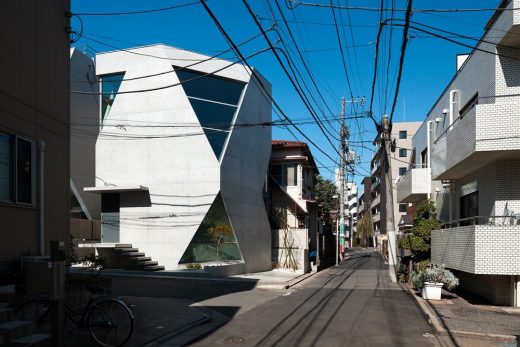
photo : Jérémie Souteyrat、SOBAJIMA, Toshihiro
R・torso・C Residence in Tokyo
Tokyo Architect Studios : Japanese capital city design firm listings on e-architect – architecture practice contact details
Tokyo Buildings
Comments / photos for the Futabasou Apartments, Shinagawa City Tokyo designed by Masashi Miyamoto Architects/mmar page welcome
[ad_2]
Source link
