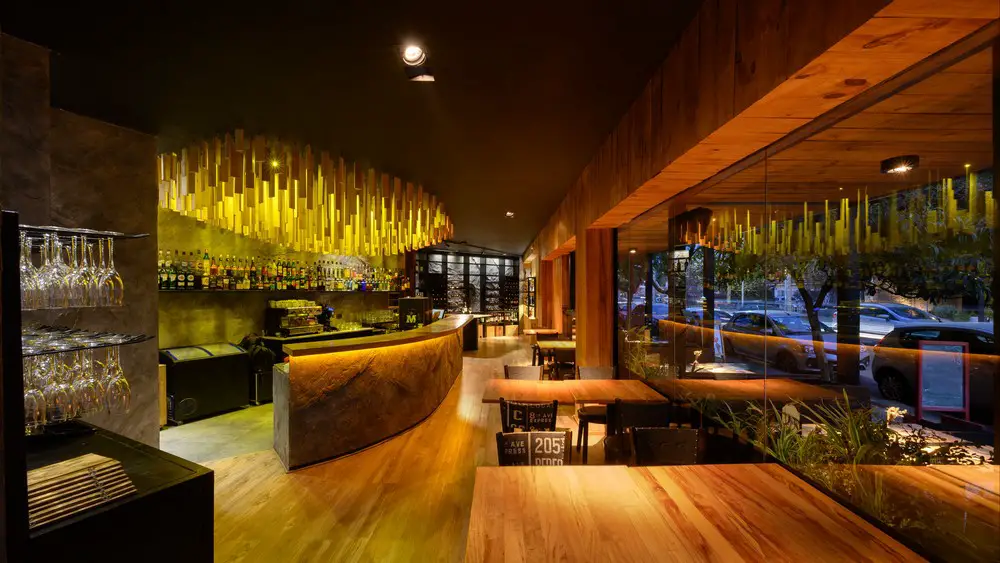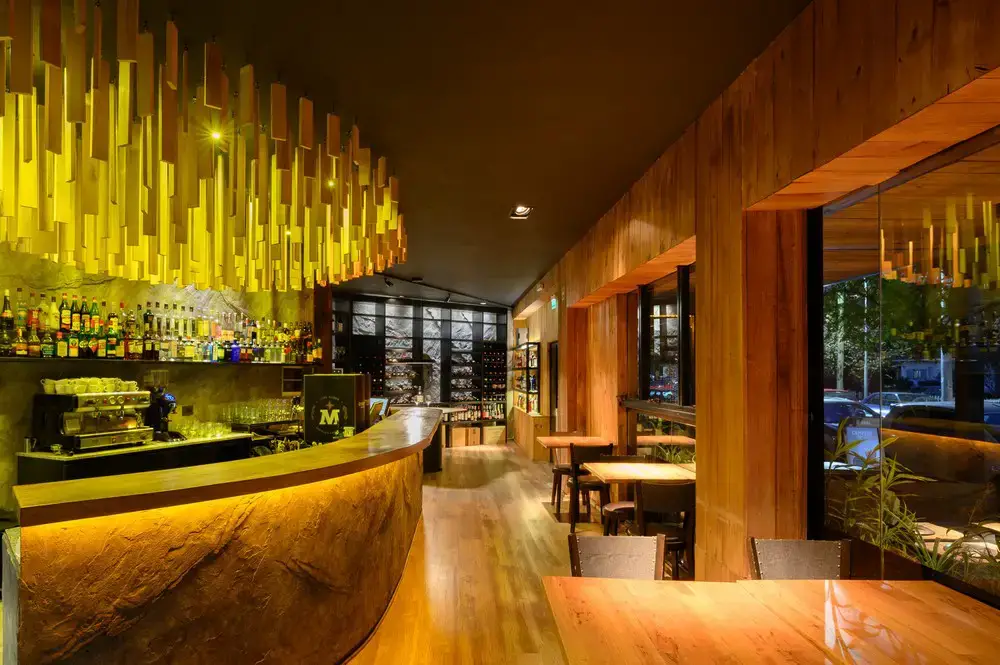[ad_1]
Galo Wine Bar, Argentina Restaurant, Córdoba Real Estate Photos, South American Architecture
23 Jan 2023
Design: Estudio Montevideo
Location: Copina street 1375 B° Jardín, Cordoba, Argentina
Photos: Arch Gonzalo Viramonte
Galo Wine Bar, Argentina
A restaurant that seeks to transport you to a Mendoza winery, where natural textures and vaults take over the spaces. A calm, intimate and restrained restaurant that invites you to relax and share a drink.
Its name, Galo, arises as the evolution of a classic restaurant in the southern area of the city of Córdoba, paying homage to the first traces of the technique and elaboration of wine in Galia.
Crossing a blind door of black sheet metal to generate a bit of mystery, you will find a reception area, a central table of natural stone with punctual lighting always with a glass waiting for you.
A special texture was applied to all the walls on the first floor, created by an Italian artist, which refers to the idea of being inside a mountain.
As a focus and protagonist, the organic shaped bar seems to be born from these walls as one more stone crowned by a ceiling formed by 433 kiri wood boards, chosen for its light tone and light weight, of different lengths that form an inverted parabola that visually generate this accent and weight on it. On the other hand, the back of the classic staggered metal bar subtly accompanies the space.
The black ceiling and a wooden floor complete the space accompanying these intentions.
On the upper floor, where most of the seating areas are located, we worked with a vaulted ceiling, illuminating the low points to reinforce the effect.
Most of the furniture is still the original, as a second stage of the project remains to be executed. The proposal was to generate different sectors for each type of user, a more familiar box area, a sector of high tables for a couple sharing a drink, a continuous armchair that allows to adapt to different situations, such as a sommelier’s talk or a tasting, all surrounded by a large number of natural plants that blend visually with the treetops peeking through the glass windows.
Finally, the façade, covered by a series of arches that form very intimate spaces of permanence and the highest arch highlighting the main entrance to this whole experience where wine is the main protagonist.
Galo Wine Bar in Cordoba, Argentina – Building Information
Wine bar (before Patagonia wines now Galo wines)
Architecture Office: Estudio Montevideo – https://www.estudiomontevideo.com/en/estudio-montevideo-home-en/
Website: www.estudiomontevideo.com
Contact email: [email protected]
Office Country: Argentina, Spain
Construction completion year: October 2021
Constructed area: 241m2 inside 138m2 outside
Location: Copina street 1375 B° Jardín Córdoba ARG.
Photography: Arch Gonzalo Viramonte – https://www.instagram.com/gonzaloviramonte/
Galo Wine Bar, Cordoba, Argentina images / information received 230123
Location: Copina street 1375 B° Jardín, Córdoba, Argentina, South America
Architecture in Argentina
Contemporary Argentina Architectural Projects
Argentina Architecture Designs – chronological list
Casa Rampa, Patagonia
Design: Andrés Remy Arquitectos
photo : Alejandro Peral
Ramp House in Patagonia
Nordelta Tigre Yacht Club House, Buenos Aires
Design: Estudio Ramos, architects
photograph : Daniela Mac Adden
Nordelta Tigre Yacht Club House
Córdoba Architecture
New Ice Cream Café Building
New Café Building in Córdoba
Bicentennial Civic Center in Córdoba Building
Architects: GGMPU Arquitectos + Lucio Morini
photograph : Claudio Manzoni
Bicentennial Civic Center Córdoba Argentina
Comments / photos for the Galo Wine Bar, Cordoba in Argentina design by Estudio Montevideo page welcome
[ad_2]
Source link













