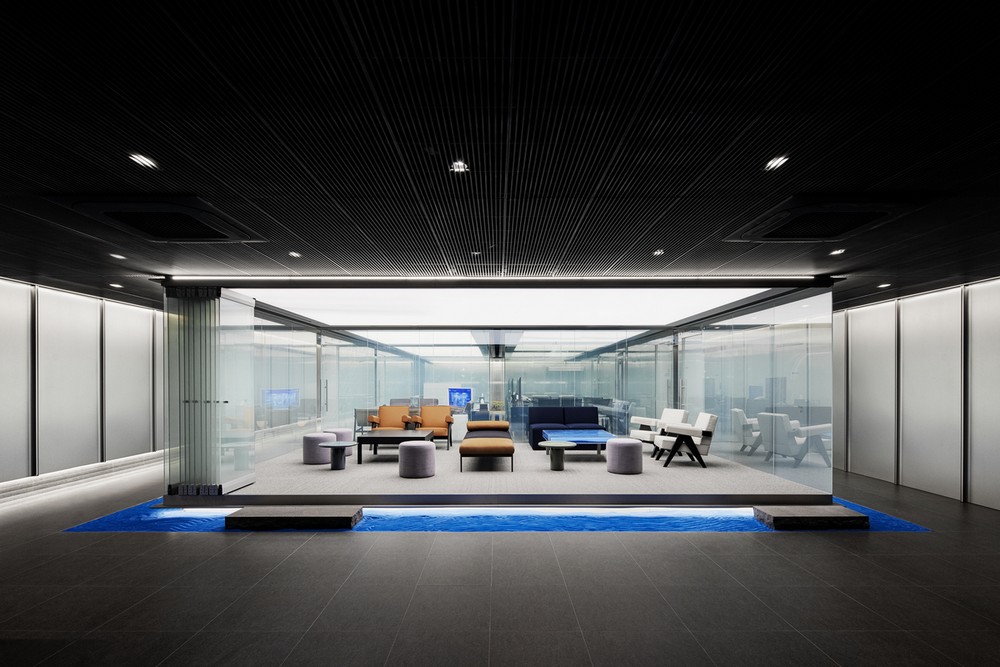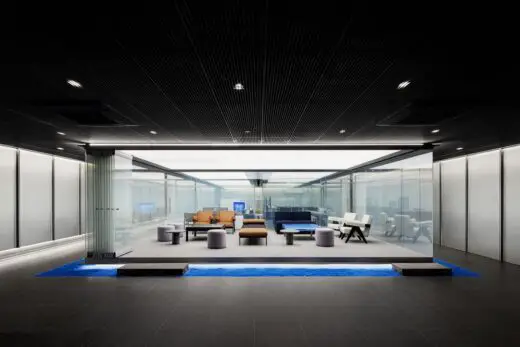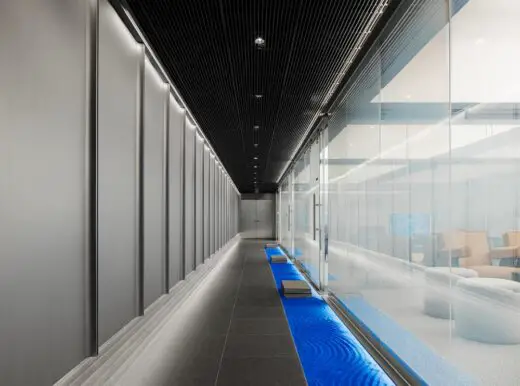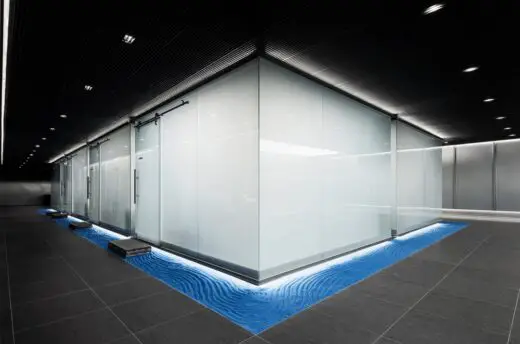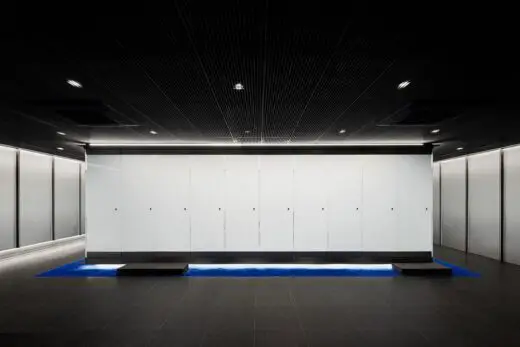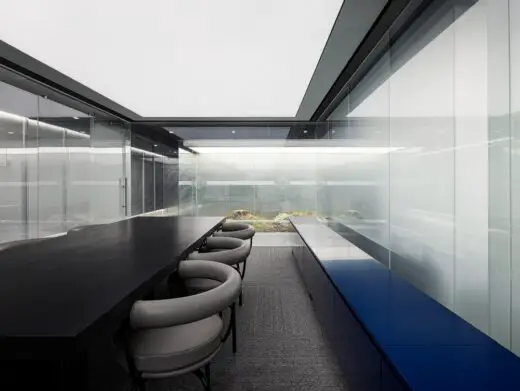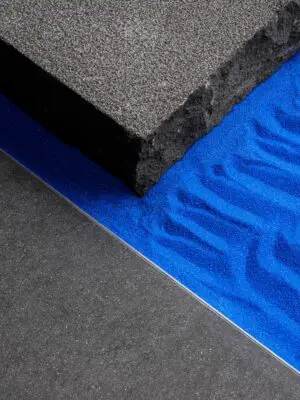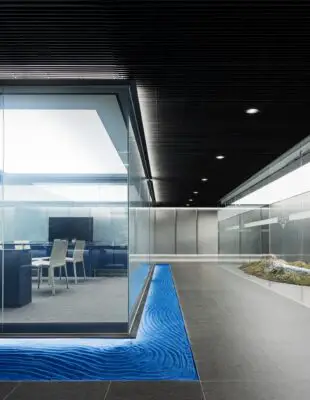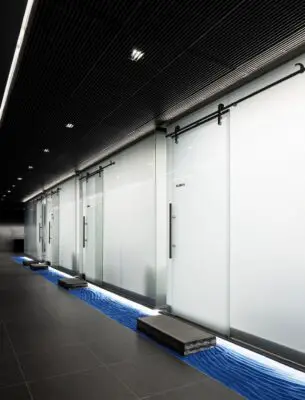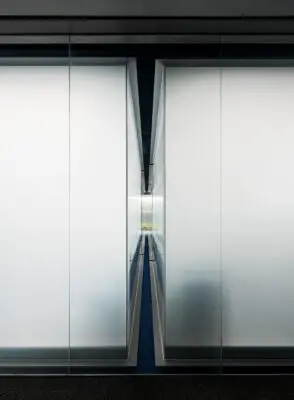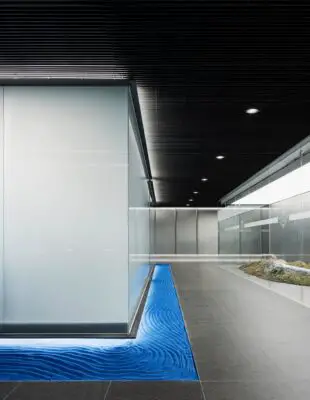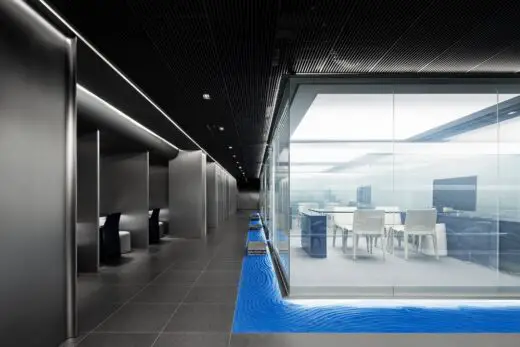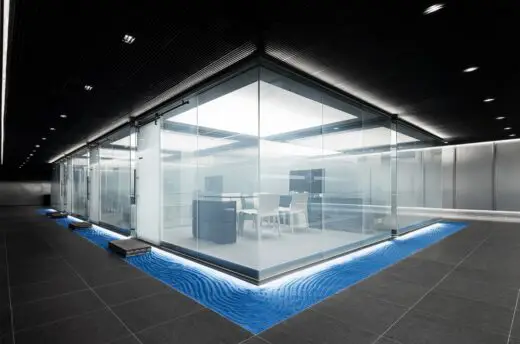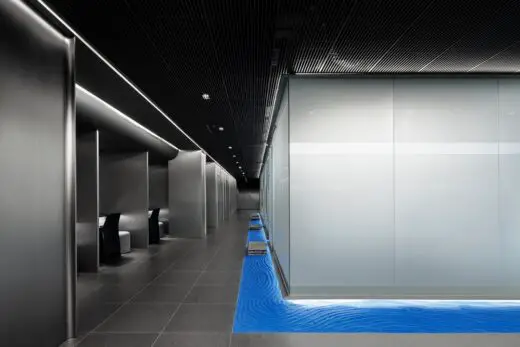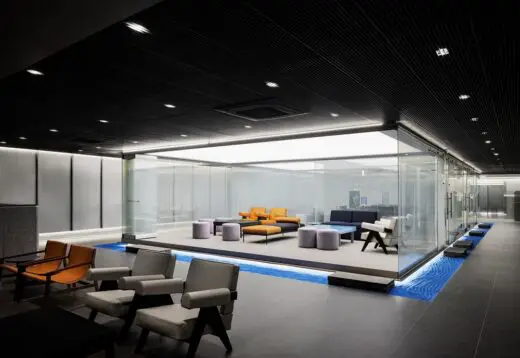[ad_1]
Hana Bank, Seoul Commercial Development, South Korea Commercial Interior, Architecture Project Images
6 July, 2022
Designers: INTG.
Location: Yeouido, Seoul, South Korea
Photos: Yongjoon Choi Photography
Hana Bank, South Korea
As a leading bank in Korea, Hana Bank is heavily invested in design to transform itself to adapt to a new digital era. All banks have entered a new phase with mobile and internet banking, forcing offline bank branches to come up with a new identity. Hana Bank’s private banking division wanted to change their old generation service and design.
Hana Bank’s private banking lounge is based in Yeouido, a leading CBD in Seoul. With 1,104 sqm size, it has two stories for normal customers and VIP Zones.
Intg discovered that in a highly digital environment, customers still visit bank branches to handle complicated tasks which accompany an emotional burden. We felt the offline branch should focus on essential services of the bank such as protecting assets and counselling on investment. For VIP Zones, Intg focused on offering exclusivity to enhance customer loyalty. It is designed to melt digital into analogue with an emphasis on tangible experience.
When you enter, you face the floating meeting room in the centre of the space. While traditionally bank branches hide meetings room into corners, we placed them in the middle to make customers feel valued.
The floating meeting room on the blue sand is modernized with classical and oriental elements. It is designed to subtly reflect the way people enter the living space after stepping a stone in traditional Korean houses. Separate meeting rooms are placed like islands similar to the Hanok structure. We chose hard metal material which comes to mind when thinking of a bank safe as the main material.
By making metal curved, we brought softness from cold material. The contrast between blue sand, stone, and metal maximizes the material aspect of the space and creates an artistic atmosphere. The contrast between material and design language brings balance.
As the result, while giving a new sensibility, it brings a sense of retreat and rest.
Hana Bank in Seoul, South Korea – Building Information
Design: INTG. – http://intgspace.com/
Project size: 600 sqm
Completion date: 2021
Building levels: 2
Photographer: Yongjoon Choi Photography
Hana Bank, Seoul, South Korea images / information received 060722
Location: Yeouido, Seoul, South Korea
South Korea Architecture Designs
Contemporary South Korean Architectural Selection
South Korean Architecture Designs – chronological list
Galleria Department Store, Gwanggyo
Design: OMA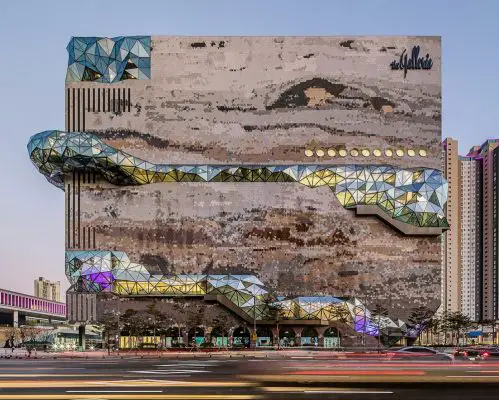
Photography by Hong Sung Jun, courtesy of OMA
Galleria Department Store in Gwanggyo
Hankook Technoplex, Pangyo, outskirts of Seoul
Design: Foster + Partners, UK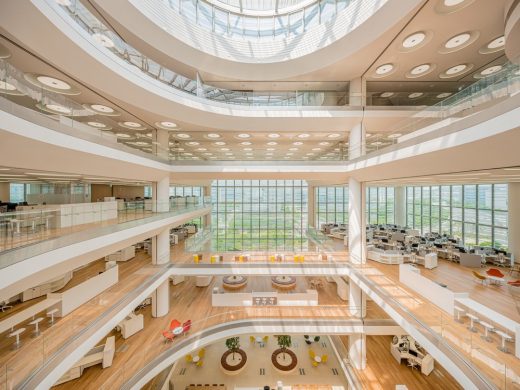
photo : TIME OF BLUE
Hankook Technoplex in Pangyo
Hyundai Motorstudi, Goyang
Design: ATELIER BRÜCKNER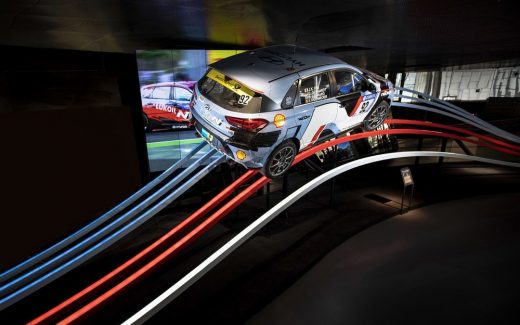
image courtesy of architects office
Hyundai Motorstudio in Goyang Korea
Car Culture Experience Park, Goyang, Gyeonggi-do
Architects: ATELIER BRÜCKNER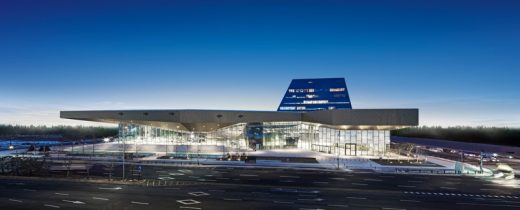
image from architecture office
Hyundai Motorstudio in Goyang
South Korean Architecture News
Comments / photos for the Hana Bank, Seoul South Korea designed by INTG. page welcome
[ad_2]
Source link
