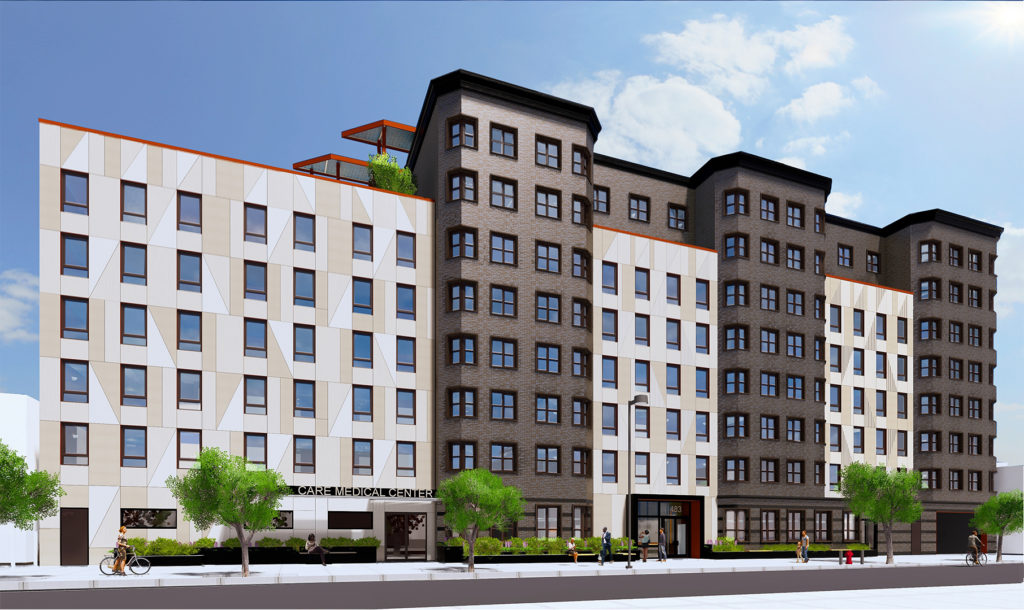[ad_1]
Organization Name: Urban Architectural Initiatives
Project Title: Herkimer Gardens
Project Location: Brooklyn, NY
Project Description:
The Herkimer Gardens project was awarded to The Federation of Organizations, CSD Housing, Mega Contracting, and UAI as part of the New York State Vital Brooklyn initiative RFP. This new 8-story, 110,000 SF supportive and affordable housing residence for seniors will consist of a mix of studio, one and two-bedroom apartments totaling 121 units on an underutilized lot parking currently part of the Interfaith Medical Center Campus. The building will provide approximately 6,000 SF of clinic space and 90 parking spaces for use by the Interfaith Hospital, as well as an 800 SF food service office, available to the community. The development site is located just outside of the Stuyvesant Heights Historic District, which is notable for its brick and brownstone townhouses. Inspired by this context, the building façade is rhythmically broken up into six segments echoing the angular bay window design common throughout the neighborhood. The rooftop solar array lends a dynamic modern element to the building, extends over the 6th floor terrace to act as a sun canopy, visually interweaving the various forms of the building, while emphasizing its energy-efficient nature.
Community Impact:
The residential portion of the building will have ample program spaces and amenities to support the seniors residence, including multiple indoor and outdoor recreation spaces, an urban garden, a wellness center, a reading room, and counseling offices. Centrally located in a vibrant and bustling Brooklyn neighborhood, adjacent to a hospital and the constellation of related support services surrounding it, Herkimer Gardens will allow local seniors to live independently yet remain vitally connected to their existing networks. As a vision for what urban life for a senior population can be, the building will be managed by Federation of Organizations to allow its residents both flexibility and structure, tailoring the level of support needed to each resident. The architecture supports this mission by creating an environment that is relaxed yet refined, with spaces designed to provide comfort and encourage an active life.
Organization Description:
Urban Architectural Initiatives (UAI) is an architectural and planning firm formed in 1996 with extensive experience in residential, community facility, historic restoration and urban revitalization projects. Our primary focus has been serving nonprofit, community-based organizations that provide affordable housing, treatment and social services to various special needs populations. We engage our clients in the full design process and have comprehensive experience working with the regulating and funding agencies that support our clients’ work.
Team Members:
UAI Design Team: MSP Engineering, EMTG Consultants, H2M Architects + Engineers, Liz Farrell Landscape Architects, BMB Building Consulting
[ad_2]
Source link
