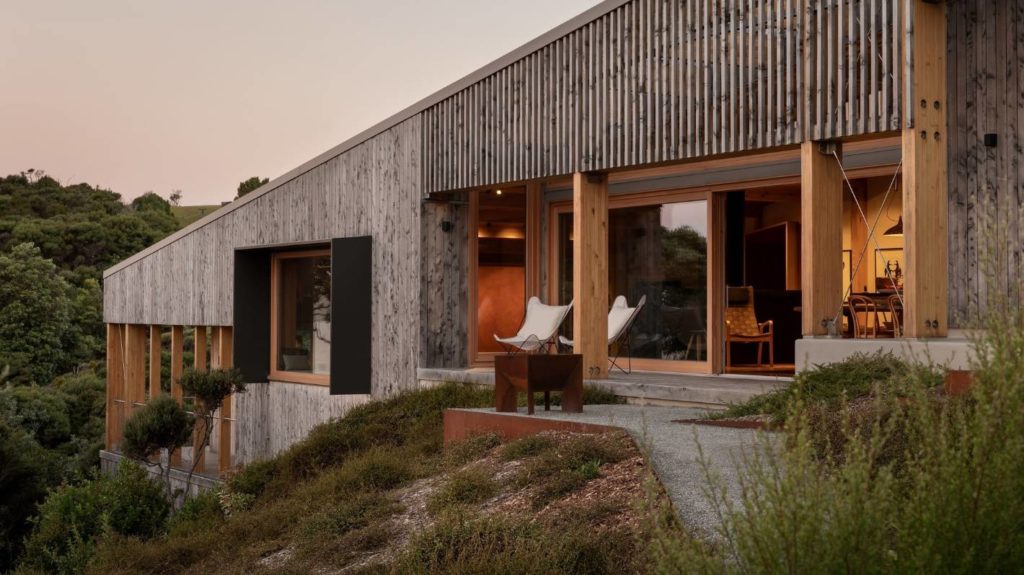[ad_1]
With a region covering coastlines from Raglan in the west to the Coromandel Peninsula in the east, the Te Kāhui Whaihanga NZIA Waikato and Bay of Plenty Architecture Awards invariably include stunning holiday homes, big and small.
This year is no exception. But awards convenor, Paul Raven of Shelter Architects, said the jury was impressed by every finalist because of the absolute love of what each architectural practice had created, the dedication to the profession and their focus.
“Despite the fact that the whole country has been under pressure with the pandemic, everyone worked to get the best outcome for their clients,” he said. “There was no grandstanding by anyone, they were just really proud to be working with their clients on the journey.
SAM HARTNETT
Waimataruru by Pac Studio and Kristina Pickford Design in association is a stunning timber-clad holiday home on the Coromandel Peninsula.
“Every project that we visited was a highlight, every single one. The delight that we had just in walking up into some of these projects and thinking ‘heck, this is amazing’.”
READ MORE:
* Multigenerational home that’s 80m long puts kids at one end, grandparents at the other
* Outside, it’s a 1900s workers’ cottage. Inside, it’s been totally transformed
* Derelict church conversion with sleeping pods for teenagers wows judges
The jury singled out the stunning Waimataruru by Pac Studio and Kristina Pickford Design in association for special comment. This high-end holiday home on the Coromandel coast has a single sloping roof form that follows the flow of the land.
SAM HARTNETT
Views in the Waimataruru holiday home are carefully framed.
SAM HARTNETT
Integrated appliances ensure the bank of timber cabinetry in the kitchen is uninterrupted.
“Views are masterfully curated through timber joinery, with art and artefacts, crafted steel and stone, and colour from soft plaster finishes,” the jury noted. “This home is a sophisticated informal building, tuned perfectly to the site and its owners, and is environmentally responsive to perfection.”
The house features weathered timbers, Shou Sugi Ban cladding and exposed structural timbers on the interior.
Fillmore House by Evelyn McNamara Architecture is another family holiday retreat, nestled into the base of a native bush-clad hill in Okawa Bay, Lake Rotoiti.
SIMON DEVITT
Fillmore House by Evelyn McNamara Architecture is a family retreat in Okawa Bay, Lake Rotoiti.
SIMON DEVITT
Fillmore House by Evelyn McNamara Architecture.
“With its clean, rectangular form, the building’s raw and robust textures frame the lake views – it sits beautifully in the native bush, exuding a sense of belonging and permanence,” the jury noted.
“The interior is moody and inviting, complimented by warm timber tones, dark steel, and well-considered lighting.”
The jury was especially moved by a visit to Te Whare Mauri ō Tānewhirinaki – The Living Essence of Tānewhirinaki by Anthony Hoete, which collected the single Small Project award.
ANTHONY HOETE
Te Whare Mauri o Tanewhirinaki by Anthony Hoete was designed to accommodate more than 100 whakairo (carvings).
The project was designed to temporarily stand more than 100 whakairo (carvings) that are the tipuna (ancestors) and mauri (life force) of the former Ngāti Ira ancestral house Tānewhirinaki in the eastern Bay of Plenty.
“The careful and exact placement of these precious carvings, within a light-filled structure, facilitated bringing the hapū together for their first wānanga in a generation,” the jury said. “In awe of their surroundings, the hapū were inspired and those who were in attendance agreed to pursue options for reconstruction of Tānewhirinaki.”
Two projects received Enduring Architecture Awards – L Block Lecture Theatres -The University of Waikato Te Whare Wananga o Waikato (1978) by Smith, Grant and Associates (architect Rod Smith), and Te Whare – Lake Tarawera (1986) by Architecture Aotearoa (architect Fred Stevens).
FRED STEVENS/PATRICK REYNOLDS
Te Whare – Lake Tarawera (1986) by Architecture Aotearoa (architect Fred Stevens) won an NZIA Waikato-BOP Enduring Architecture Award.
“Te Whare is the culmination of one architect’s 36-year journey to create a space that embodies the soul, spirit and life of sense of place,” the jury said. “The place is Lake Tarawera and te Whare is that journey. This house has continuously grown and adapted to fit whānau, friends and work.”
Full list of winners:
Housing
- View Point by Architecture Bureau
- Park Vue by Brendon Gordon Architects
- Number 22 by Brendon Gordon Architects
- Aigéan, Opito Bay by Bull O’Sullivan Architecture
- Waterhouse Family Home by Bull O’Sullivan Architecture
- MV House by Cate Creemers
- Twin Aspects by Edwards White Architects
- Sisters Sanctuary by Edwards White Architects
- Fillmore House by Evelyn McNamara Architecture
- Acacia Bay Gables House by Fraser Cameron Architects
- Casper’s House by Glamuzina Architects and Dessein Parke in association
- Waimataruru by Pac Studio and Kristina Pickford Design in association
SOU MUY LY
Waterhouse Family Home by Bull O’Sullivan Architecture is described by architect Michael O’Sullivan as “a little bit of Taihape ‘railway housing’ in Leamington”.
SOU MUY LY
The black ceiling punctuated by triangular light wells draws the eye to the view beyond.
Commercial Architecture
- Profile Group Hautapu Facility by Jasmax
Education
- Te Puna Kindergarten by MOD Architecture
Interior Architecture
- EWA Studio by Edwards White Architects
WAYNE TAIT
Te Puna Kindergarten in Tauranga by MOD Architecture.
Public Architecture
- St Johns Church by DCA Architects of Transformation
Small Project Architecture
- Te Whare Mauri ō Tānewhirinaki – The Living Essence of Tānewhirinaki by Anthony Hoete
Enduring Architecture
- L Block Lecture Theatres -The University of Waikato Te Whare Wananga o Waikato (1978) by Smith, Grant and Associates (architect Rod Smith)
- Te Whare – Lake Tarawera (1986) by Architecture Aotearoa (architect Fred Stevens)
Resene Colour Award
- Waterhouse Family Home by Bull O’Sullivan Architecture
[ad_2]
Source link
