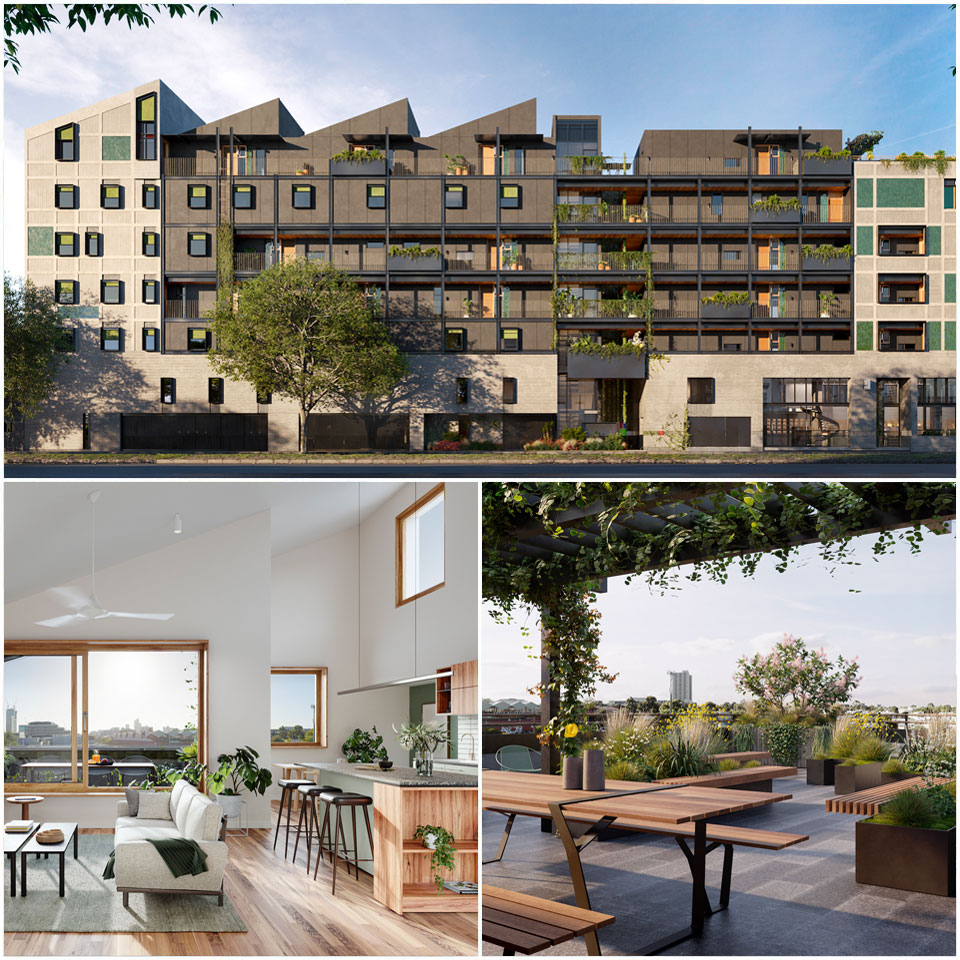[ad_1]
Melbourne-based developer Hip v. Hype has secured carbon neutral status for its Ferrars and York development in South Melbourne.
The project being constructed across a 600sq m site at 201-209 Ferrars Street is due for completion next month.
Set over six stories, the building places a large emphasis on community as well as its sustainability credentials using low impact, responsibly sourced local products and materials with low embodied energy.
Hip v. Hype director Liam Wallis told The Urban Developer the project had now achieved carbon neutral status—meaning it has had a net neutral impact on the environment by compensating for the greenhouse gas emissions generated during construction.
“Carbon neutrality is complex and is one step towards reducing our built environment’s impact on climate change,” Wallis said.
“With the carbon credit market unregulated globally, achieving carbon neutrality in a way that avoids other environmental and social degradation requires research and commitment.”
In order to offset the project’s carbon footprint, Hip v. Hype worked with climate solutions provider South Pole to invest in two climate-active-compliant hydropower plant projects in Indonesia.
This investment compensates for the 3700 tonnes of greenhouse gas emissions.
“We selected these projects for their contribution to climate-change reduction, together with their commitment to the United Nations’ sustainable development goals,” Wallis said.
“Both projects contribute to reforestation and natural ecosystem regeneration, together with productive employment and skills creation for local communities.”

Hip v. Hype enlisted Six Degrees Architecture to design the project after the pair collaborated on Nightingale 2.0, a sustainability-led development next to Fairfield Railway Station in Melbourne’s north.
To establish Ferrars and York’s embodied carbon footprint, the developer undertook a third-party-verified life-cycle assessment to understand the direct and indirect environmental impacts associated with building works.
The assessment revealed an estimated embodied carbon footprint of 1380kg CO2 equivalent per square metre, equating to a total of 3700 tonnes of carbon dioxide or carbon dioxide equivalent generated during the building’s construction.
“Developers play a role in shaping the built fabric of our cities, creating spaces for people to live and work across generations,” Wallis said.
“We believe that this role demands a responsibility to act with integrity and to seek to create, not extract, value.”
The project generated good demand with almost two-thirds of the 22 apartments sold off the plan between two of Melbourne’s lockdowns last year, and just one still available.
The apartment building, being delivered by Melbourne-based builder Ironside, will hold an 8-star NaTHERS energy rating, providing residents with an average energy rating of 8.6 stars out of 10.
The apartments within the building will consume 40-50 per cent less energy than a minimum compliance 6-star apartment.
The building will be fossil-fuel free, powered by 100 per cent renewable energy, including 20kWh of shared solar panels on the roof, water-efficient fixtures and low-water landscaping.
It holds a dual east-west aspect promoting cross ventilation and solar penetration, making heating and cooling the apartments more affordable and energy efficient. Apartments also feature Binq tilt and turn high double-glazed performance windows and doors.

Australia’s debate about reducing carbon emissions has accelerated in recent years as more property professionals push for the building industry to be net carbon zero as soon as possible.
The Australian Institute of Architects is now in the process of creating an standard framework for measuring operational and embodied carbon, which it wants incorporated into Australia’s building code within two years and to become mandatory by 2025.
It’s an ambitious push for sweeping change 20 years ahead of the 2050 net zero emission target to which the federal government has yet to commit.
Embodied carbon—emissions generated during the manufacture, construction, maintenance and demolition of buildings—made up 16 per cent of Australia’s built environment emissions in 2019 according to research released last year by the Green Building Council of Australia .
The council warned that without intervention this share will balloon to 85 per cent by 2050.
Last year, US build-to-rent giant Sentinel Real Estate delivered the first carbon neutral certified apartment building in Australia under the Climate Active Carbon Neutral Standard for Buildings.
The standard has been established through collaboration between the federal government Department of Industry, Science, Energy and Resources, the GBCA and Nabers.
Eligibility and certification are determined on the basis of a number of operational factors including stabilisation, greenhouse gas emissions, waste from operations, refrigerant impacts and transport emissions.
Unlike Hype v. Hype’s project, Sentinel’s is carbon neutral in operation, not in embodied carbon.
[ad_2]
Source link
