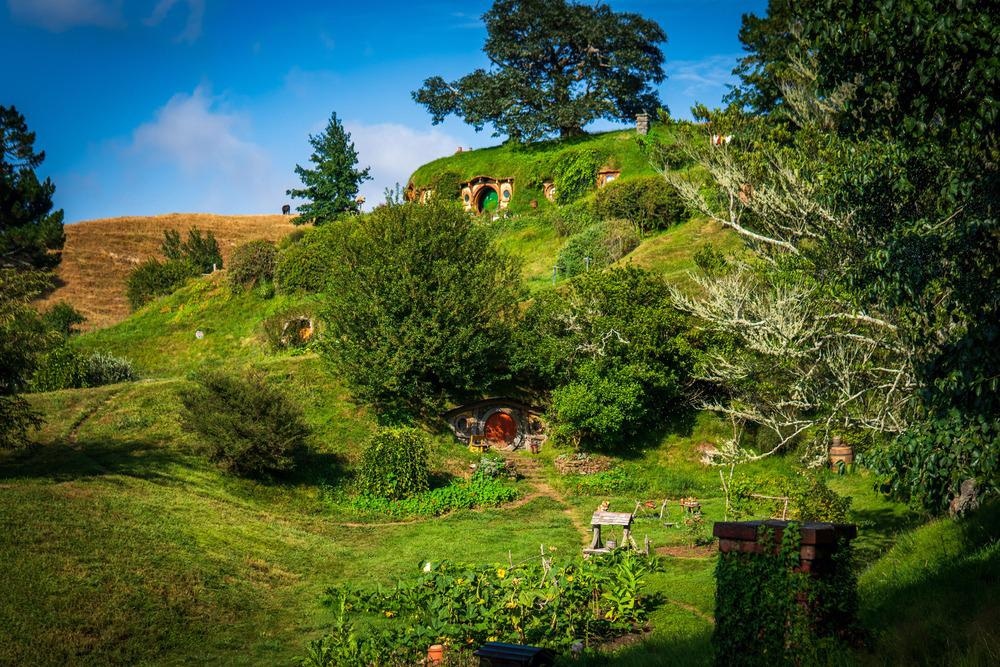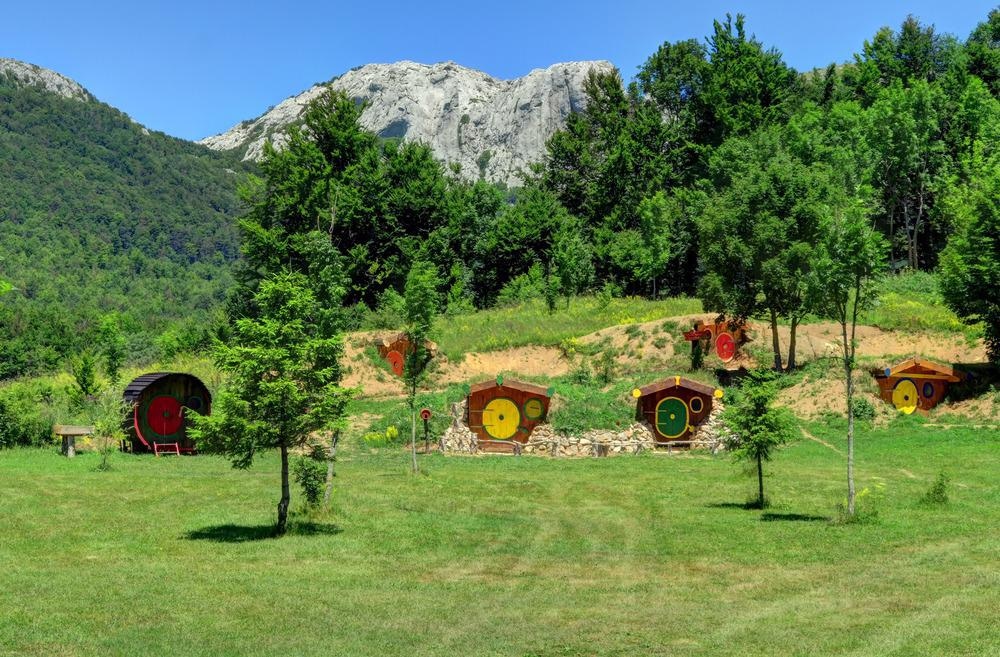[ad_1]
Earth-sheltered homes are an architectural concept that works with nature to push the boundaries of housing design. This article will look at this concept, providing an overview of the design’s purpose, the advantages and disadvantages of earth-sheltered homes, and some examples of these buildings from around the world.

Image Credit: Gabe Rossi/Shutterstock.com
What are Earth Sheltered Homes?
Earth-sheltered homes are, as the name implies, homes that are sheltered from the elements by the ground. These buildings blend in with their surrounding environment, providing an aesthetic that is both modern and organic.
There are two types of earth-sheltered home designs: underground earth-sheltered and earth-bermed homes. An underground earth-sheltered home is covered on the roof and three exterior sides by the earth, with the entrance exposed. An earth-bermed home is built above or partially above ground and only has earth surrounding the exterior walls and not the roof, which is usually insulated. Concrete is commonly used for the walls in an earth-sheltered home.
Two other earth-bermed home types are the elevational and penetration designs. In an elevational bermed design the other sides, and sometimes the roof, are covered with earth. Floor plans are arranged to maximize shared light and heat in communal areas and bedrooms, with the exposed front of the house facing south. Skylights are strategically placed to maximize light and ventilation in the north-facing portion of the house.
A penetration bermed home has earth covering all exterior surfaces except the windows and doors. The earth is built up around and on top of the building, and more than one side is exposed to provide adequate access to daylight and good levels of cross-ventilation.
Advantages and Disadvantages of Earth Sheltered Homes
The main advantage of earth-sheltered homes is insulation from the surrounding earth. The soil at a depth of 15 feet maintains a fairly constant temperature that reflects the average annual temperature of surface air. So, if the average annual air temperature is 55 degrees, then in the winter less heating is needed to bring it up to a comfortable temperature. Conversely, in the summer, the soil temperature keeps the building cooler than an equivalent above-ground home.
Other advantages include less maintenance, enhanced soundproofing, and fewer insurance costs due to protection from hailstorms, wind, and natural disasters such as hurricanes and tornadoes. There is a unique aesthetic advantage to earth-sheltered homes, as they blend with the surrounding landscape harmoniously. Additionally, yard space can be optimized in an earth-sheltered home design. Earth-sheltered homes are energy-efficient and environmentally friendly, appealing to a more ecologically aware homebuyer.
Like all housing designs, however, earth-sheltered homes, both underground and bermed, suffer from drawbacks. The main downside is the cost of construction, which is usually more than a conventional house. Additionally, moisture from the surrounding soil can cause structural problems, which require more upkeep than a traditional house design. Extra care must be taken during construction to avoid problems with moisture. Reselling may require more diligence, and there may be planning and mortgage hurdles for buyers.
How are they Pushing Boundaries in Design?
Earth-covered houses are an organic-inspired architectural design. They push boundaries in terms of eco-friendliness, materials, design, and aesthetics. In terms of materials, concrete is the most utilized construction material, but earth-covered homes can take advantage of other materials like wood, steel, and recycled and upcycled materials. These buildings push the envelope in terms of sustainability, allowing for the bold use of design elements that reduce the building’s carbon footprint more than conventional building designs.
Some Examples from Around the World

Tiny earth-bermed homes in the Croatian countryside. Image Credit: flocu/Shutterstock.com
Whilst nowhere near as widespread as conventional building designs, there are many examples of earth-covered homes around the world, some of which have won design awards for their bold, innovative approach to architectural design.
Alan Shope designed a 1,900-foot home in upstate New York that takes advantage of the natural insulation of the “blanket” of earth surrounding it. The sustainability and eco-friendliness of the home come from the use of recycled materials in its construction. The paving stones used to be the flooring of jail cells and the exterior includes copper flashing that was once used in a mental institution. The two-foot-thick concrete floor is warmed by south-facing windows, even staying heated on chilly days.
In the Outer Hebrides off the Scottish coast, an earth-sheltered home uses polystyrene for its supporting walls and due to its design holds the harsh weather at bay.
The award-winning Sedum House in Norfolk in the UK, designed by Cam Architects, uses green technology such as photovoltaic solar cells and ground source heat pumps and insulating ICF in the walls.
A pioneering home design from the 1970s is Pinnacle House in New Hampshire. This house is built into a hillside and faces due south, which passively heats the interior by sunlight and provides stunning views from anywhere in the dwelling. It was designed in 1971 by Don Metz, a pioneer in the design and construction of green housing.
Examples of earth-sheltered homes can be found in France, New Zealand, Australia, and Denmark, displaying a vast range of design aesthetics and sustainable technologies.
The Future
Whilst still very much a niche architectural design, earth-sheltered homes are pushing the boundaries of design and sustainability in modern architecture. The future may see more of them being built across the world as the demand for more eco-friendly housing stock increases amongst buyers who are aware of the impact where they choose to live has on the environment.
Further Reading
Energy.gov (2021) Efficient Earth-Sheltered Homes [online] energy.gov. Available at:
https://www.energy.gov/energysaver/efficient-earth-sheltered-homes
Keiren (2021) Earth Sheltered Homes: An Eco-Friendly, Passive Housing Alternative [online] insteading.com. Available at:
[ad_2]
Source link
