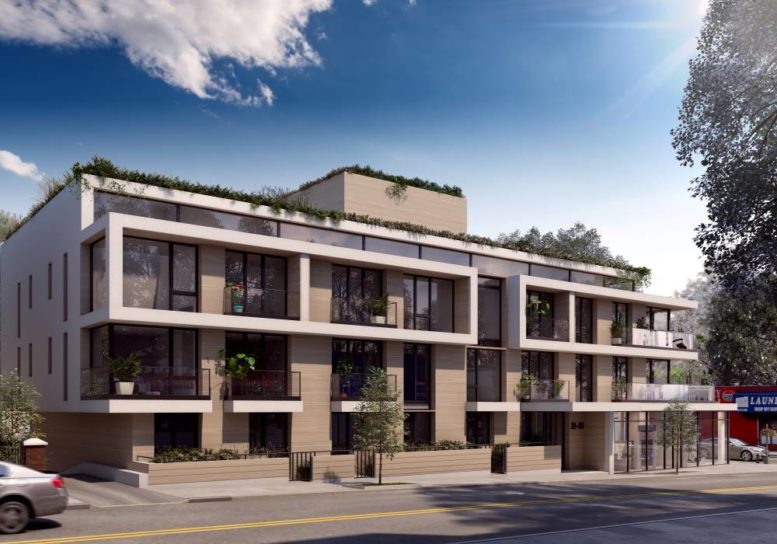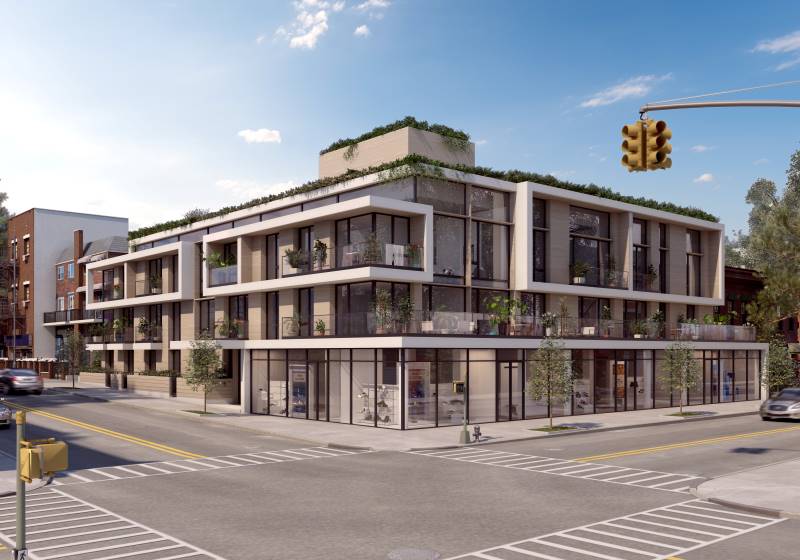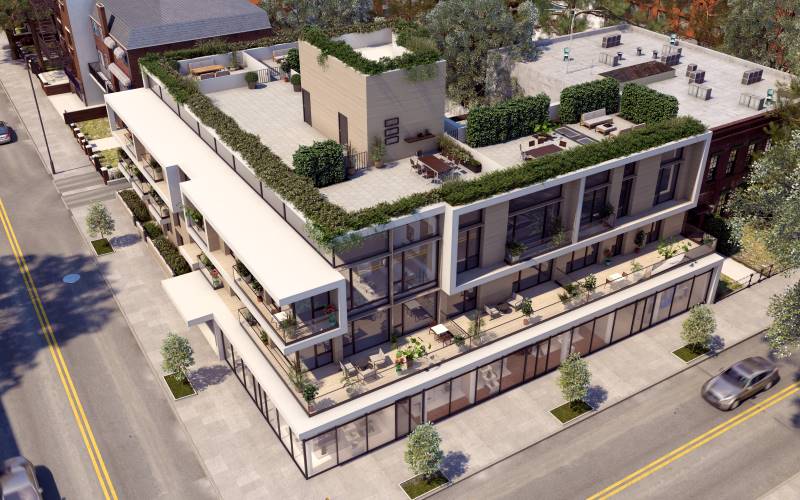 Rendering of 21-01 21st Street – Courtesy of C3D Architecture
Rendering of 21-01 21st Street – Courtesy of C3D ArchitectureRenderings from C3D Architecture are the first to reveal a new mixed-use property at 21-01 21st Street in Astoria, Queens. From D.A. Development Group, the building will top out at three stories and comprise a mix of condominiums, retail space, and a community facility.
Illustrations from the design studio depict a mixed-material façade that incorporates a pale cementitious exterior, glass-enclosed balconies and terraces for the most premium homes, black metal accents, and composite wood.
At almost 17,000 square feet, the residential volume will occupy a majority of the building. This will include 19 condos and a modest collection of amenities including a fitness center, a children’s playroom, and a rooftop terrace. Residents will also have access to an on-site parking garage designed to accommodate 13 vehicles.
The secondary retail and community facility components will occupy 4,900 square feet and 1,320 square feet, respectively. When complete, the building’s total volume will max out at 35,386 square feet.
The project team has not announced when the development is expected to debut.
Subscribe to YIMBY’s daily e-mail
Follow YIMBYgram for real-time photo updates
Like YIMBY on Facebook
Follow YIMBY’s Twitter for the latest in YIMBYnews
.


