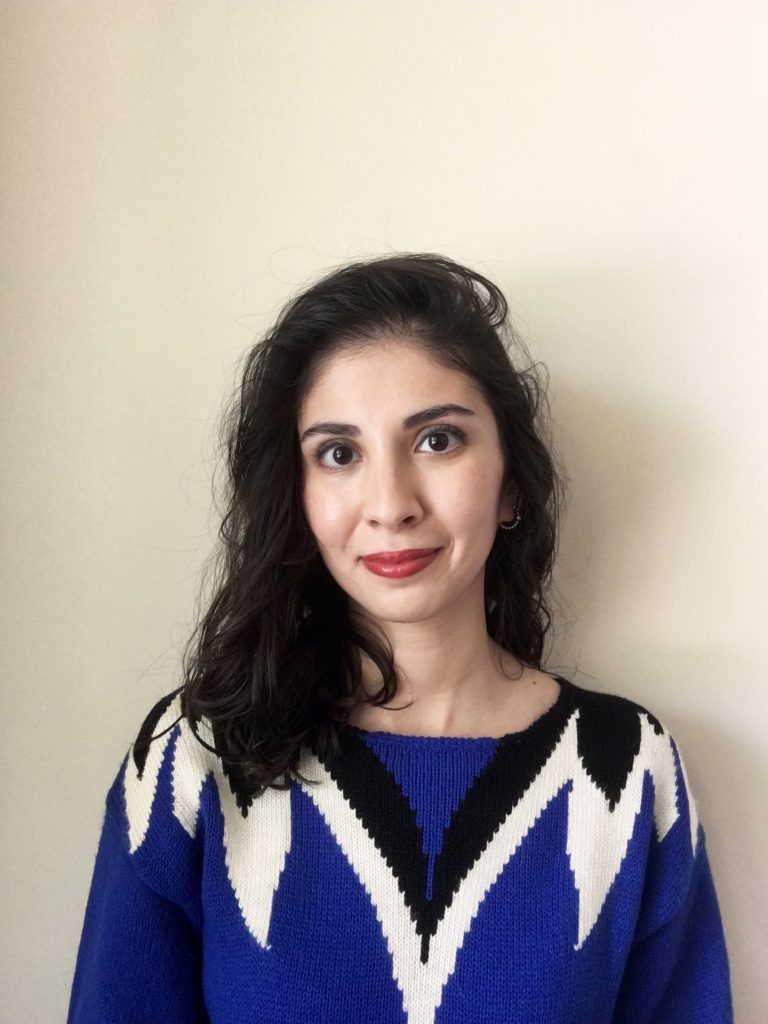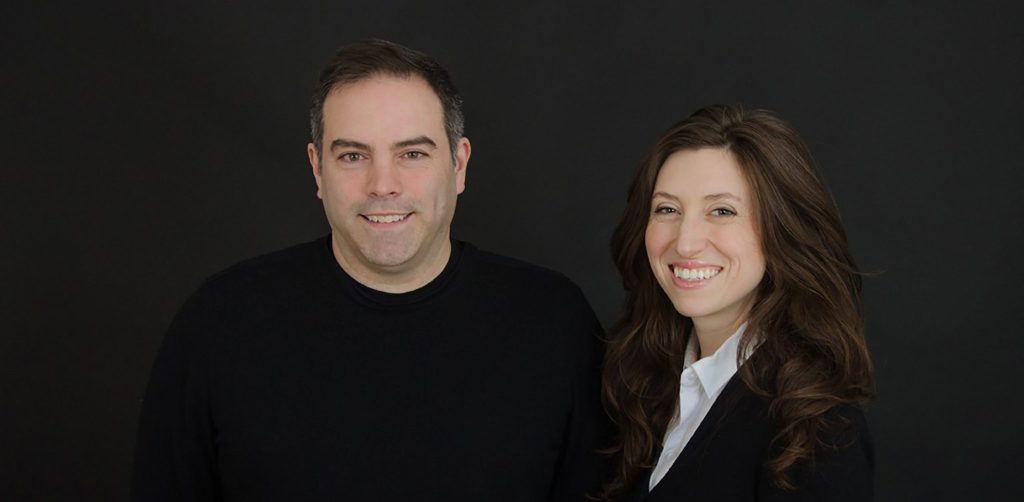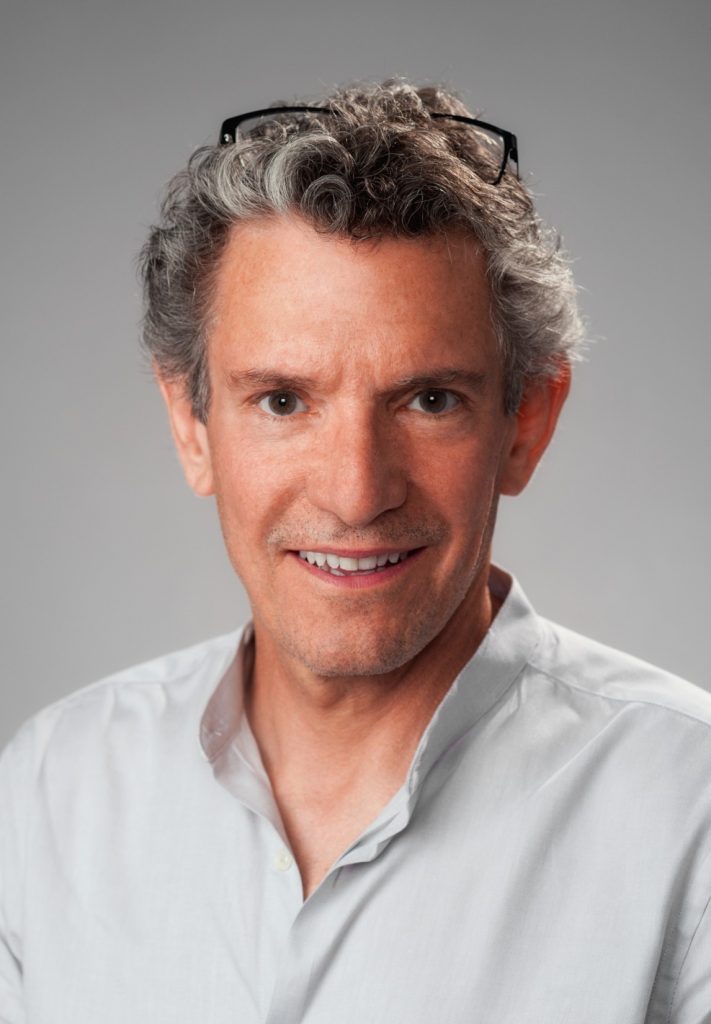[ad_1]
Each semester, upper-level architecture students participate in the visiting critic program that brings leading architects and scholars from around the world to the school. Three studios will be held on campus this spring.
Leen Katrib (Boghosian Fellow 2021–2022)

Leen Katrib
Leen Katrib will teach the visiting critic studio “Counter-Mies,” in which students will design an archive within Mies Van Der Rohe’s IIT Crown Hall. The year 2022 marks the 70th anniversary since the demolition of Mecca Flats, a residential building that was home to a thriving African American population that was evicted after a series of tactics employed by the Illinois Institute of Technology (IIT) to make way for the construction of Mies’ IIT Crown Hall and his proposal for the expansion of IIT’s modernist campus into Bronzeville.
Students will deconstruct the modernist myth of tabula rasa that has long defined the official history of IIT’s campus expansion—and by extension, the post-WWII expansion of many American university campuses—to reveal the constellations of overlooked visible and invisible historical detritus that had to be suppressed—literally and figuratively—to uphold a narrative of Enlightenment and progress through higher education.
The archive seeks to take apart the official history of the modernist campus—and the myth of modernism itself—by addressing what historical debris will be collected; the cataloguing logic; how the collection of debris is handled within the archive, etc. As Jacques Derrida notes, “there is no political power without control of the archive,” for the archive “determines the structure of the archivable content even in its very coming into existence and in its relationship to the future. The archivization produces as much as it records the event.”
Katrib joined the School of Architecture at Syracuse University in fall 2021 as the school’s sixth Harry der Boghosian Fellow. Her work draws upon multiple fields that range from anthropology to archaeology and preservation to investigate the afterlife of architecture’s debris and its decisive role in historical erasures and knowledge production commonly affecting marginalized communities.
Her research has been funded by the Paul and Daisy Soros Fellowship for New Americans, the Howard Crosby Butler Travel Fellowship, the George H. Mayr Travel Fellowship, and the William and Neoma Timme Travel Fellowship. Her work has been published in Future Anterior, Pidgin, Room One Thousand and Bracket, and has been exhibited at the Seoul Biennale of Architecture and Urbanism, Van Der Plas Gallery in New York and the A+D Museum in Los Angeles.
Katrib holds a master of architecture degree from Princeton University, where she was editor of the architectural journal Pidgin and was an assistant instructor for graduate and undergraduate courses. She also holds a bachelor of architecture degree with honors from the University of Southern California (USC), where she was designated a Global and Discovery Scholar and was awarded the A. Quincy Jones Memorial Scholarship for Exceptional Promise in Architecture and the Robert Allen Rogaff Memorial Award for Excellence in Delineation. At USC, she was a teaching assistant for undergraduate seminars and studios.
Prior to joining the School of Architecture, Katrib practiced at Marvel, LTL Architects (Lewis.Tsurumaki.Lewis), McEwen Studio, Peter Marino Architect and OMA in New York City. Outside of practice, she has completed independent research in France, China and Jordan.
Katrib’s fellowship research will culminate in the form of an online symposium on April 8 and an exhibition opening on May 12.
Katherine Hogan and Vincent Petrarca (Katherine Hogan Architects)

Vincent Petrarca and Katherine Hogan
Katherine Hogan and Vincent Petrarca will teach the visiting critic studio, “The Re-Making of Machinery Hall,” which will explore methods to create progressive learning spaces that support research and innovation on campus by focusing on the renovation of Syracuse University’s Machinery Hall. A collaborative space, a public space, a gallery, a performance space and a laboratory—Machinery Hall will be a new typology on campus for cross-college collaboration.
As universities become increasingly interdisciplinary, the design of new learning spaces is critical to the academic progress of students, faculty, researchers and industry partners. What were once distinct activities are becoming more inclusive and collaborative.
The Machinery Hall renovation is a conversion of a 23,000 square-foot building on campus into an innovative maker space for multiple schools and colleges. It is uniquely positioned at the edge of the Quad, adjacent to the School of Architecture, the College of Engineering and Computer Science and the School of Information Studies. At the nexus of these three, the building’s siting provides a connection to the main public space of campus.
In this studio, students will study Machinery Hall at various scales from the larger campus context to the details of building materials while utilizing an innovative approach to reusing an existing building. Students will examine precedents of renovations, restorations and building interventions, and analyze programs of maker spaces to develop design strategies. Experimental technology, intriguing materials and innovative display methods will all be utilized to enrich and transcend the current learning experience. There is no preconceived notion of what Machinery Hall can or will be, but through exploration and interrogation, students will collectively propose a viable future for this significant building.
Hogan is owner and principal of Katherine Hogan Architects, based in Raleigh, North Carolina. As architect and educator, Hogan approaches each project with the belief that good design can happen at any scale and budget. Throughout her career, she has worked on projects of various scales and typologies, including institutional, commercial and residential projects. Hogan’s firm has crafted a diverse body of work, and has received AIA awards at the local, state and national levels for innovative design solutions to complex problems and for using ordinary materials in inventive ways. Katherine Hogan Architects has recently been featured at the 2021 Venice Architecture Biennale in the exhibition, “A South Forty,” which showcases the work of 40 regional firms and aims to provide an overview of the current vitality of contemporary architecture and design in the American South.
Hogan earned a B.Arch. degree in 2005 from Syracuse University as a University Scholar, with a minor in Italian language. After graduation, she worked with Will Bruder Architect in Phoenix, Arizona, and after held a fellowship position with Bryan Bell at Design Corps, a nonprofit architecture practice assisting communities normally without access to architectural services. Hogan is serving her second term as a City Council appointed member of the City of Raleigh Appearance Commission. She also serves as an advisory board member to the Syracuse University School of Architecture and has been a visiting critic at the school since 2015.
Petrarca is a principal and co-owner of Katherine Hogan Architects. He has over 30 years of experience in the practice of architecture. Petrarca has worked on a wide range of award-winning projects of various scales and typologies and has been recognized for his innovative approach to design. He has extensive experience in the making of architecture, and is also a licensed general contractor, bringing years of on-site experience and knowledge to the firm.
From 1993 to 2003, Petrarca worked for the award-winning firm of Frank Harmon Architect. During this time, he found many opportunities to fall into design build situations. Petrarca’s first independent project was a 1,700-square-foot house that he designed and built. It won AIA NC and AIA Southern Atlantic Region awards and was featured in Dwell and on the cover of the book, “25 Houses Under 1,500 Square Feet.”
Petrarca has been recognized as an innovative educator, receiving in 2014 an ACSA Faculty Design Award for his design of Weathering House. He is a professor of practice in the Department of Architecture at North Carolina’s State’s College of Design, where he received both his B.Arch. and M.Arch. II degrees. He has also been a visiting critic at the Syracuse University School of Architecture since 2015.
Julia Czerniak and Ted Brown (Syracuse Architecture)

Julia Czerniak
Taught by Julia Czerniak and Ted Brown as a visiting critic studio, “IF, THEN: Design Scenarios for Adaptive Coastal Communities” joins six other academic institutions in the Envision Resilience Narragansett Bay Challenge sponsored by ReMain Nantucket. The mission of this not-for-profit organization is to inspire coastal communities around the globe to envision innovative adaptations to sea level rise. To that end, ReMain has convened a group of local and regional advisors to bring expertise to bear on each institution’s studio work, such as conservation, real estate development, architecture, historic preservation, natural resources, marine biology, civil engineering and transportation.
Syracuse students will focus on Warren and Wickford, two small—and quite different—coastal historic communities along Narraganset Bay, Rhode Island. By researching natural and cultural adaptation through time and across scale, traveling to the sites for ground truthing, and meeting with local experts and residents, we will be poised to test a set of design scenarios for these communities to adapt to the challenges of climate change and be resilient to future changes through the lens of architecture.
Scenario planning is an apt approach that offers a way to assert control over a rapidly changing world by identifying assumptions and determining possible responses. In this context, students will investigate what it might mean to retreat and adapt (by literally moving settlement to higher ground and proposing novel ways of living with climate realities); embrace and engage (through remaking shorelines that recognize and engage rising waters and release them to common use by both human and non-human species); or raise and absorb (by preserving invaluable resources through innovative ways to stay put).
The studio will be complimented by a Syracuse Architecture lecture series, Design and the Biodiverse, that features leading voices in architecture, planning and design focused on coastal resilience.
Czerniak is associate dean and professor of architecture at Syracuse University where she teaches studios as well as seminars on landscape theory and criticism. Czerniak is educated both as an architect and landscape architect and her research and practice draw on the intersection of these disciplines.
Although the techniques, scales and products of her research vary, Czerniak’s work focuses on the physical and cultural potentials of urban landscapes. Recent design research advances landscape as a protagonist in the remaking of Rust-Belt cities, from a series of public space interventions along a derelict creek to ecologically and spatially rich streetscapes for a newly planned campus of Syracuse University.
Czerniak’s work as a designer is complemented by her work as educator and writer, which in all cases advances design as both a way to enable new ways of seeing, imagining, valuing and acting within our challenged anthropocentric environment and the agent of a socially and ecologically rich public realm. “Large Parks” (Princeton Architectural Press) and “Case: Downsview Park Toronto” (Prestel) focus on contemporary design approaches to public parks and the relationship between landscape and cities. “Formerly Urban: Projecting Rust Belt Futures” (Princeton Architectural Press) examines potential futures for shrinking cities. Other writings include essays in “Third Coast Atlas” (Actar); “Wiley-Blackwell Companion to the History of Architecture” (Wiley & Sons); “Landscape Infrastructure” (Birkhauser); “Landscape Alchemy: The Work of Hargreaves Associates” (ORO Editions); “Fertilizers: Olin Eisenman” (Institute for Contemporary Art,); “Landscape Urbanism” (Princeton Architectural Press); “Assemblage 34” (MIT Press) and Harvard Design Magazine. Czerniak lectures and teaches internationally, most recently delivering keynote lectures at the Onassis Foundation in Athens, the Large Parks in Large Cities conference in Stockholm, the Open Space Summit in Brussels and the Australian Institute of Landscape Architects annual conference.

Ted Brown
Brown is a professor in the School of Architecture, Syracuse University, where he has served as the graduate and undergraduate chair, and as director of the Florence programs.
Brown’s collaborative design practices work within the public and private sectors addressing architecture and the city at the infrastructural, neighborhood and apparatus scales. He is a founding partner of Munly/Brown Studio, with projects that include mix-use housing, the master plan for the Salt District Neighborhood, and the childcare campus and catholic chapel for Syracuse University. In collaboration with the landscape practice Julia Czerniak/CLEAR, Brown has worked on local waterfront redevelopment projects for the city of Syracuse. His work in the visual arts has ranged from “Landscape Miniatures” to mix media stain paintings. His research includes the visualization of archeological evidence under the Basilica of San Marco, Venice, in relation to early settlement patterns and sea level rise. Brown’s recent research examines ways to link the art of assembly as a material practice with assemblage theory. The forum for this work is Studio R-A (Ted Brown/Bill Brown) resulting in articles, exhibitions, and design provocations on/of re-assemblage. “Siting re-assemblage” re-imagines landscape as an assemblage practice in the context of assemblage thinking in the visual arts, social theory, and urban geography.
[ad_2]
Source link
