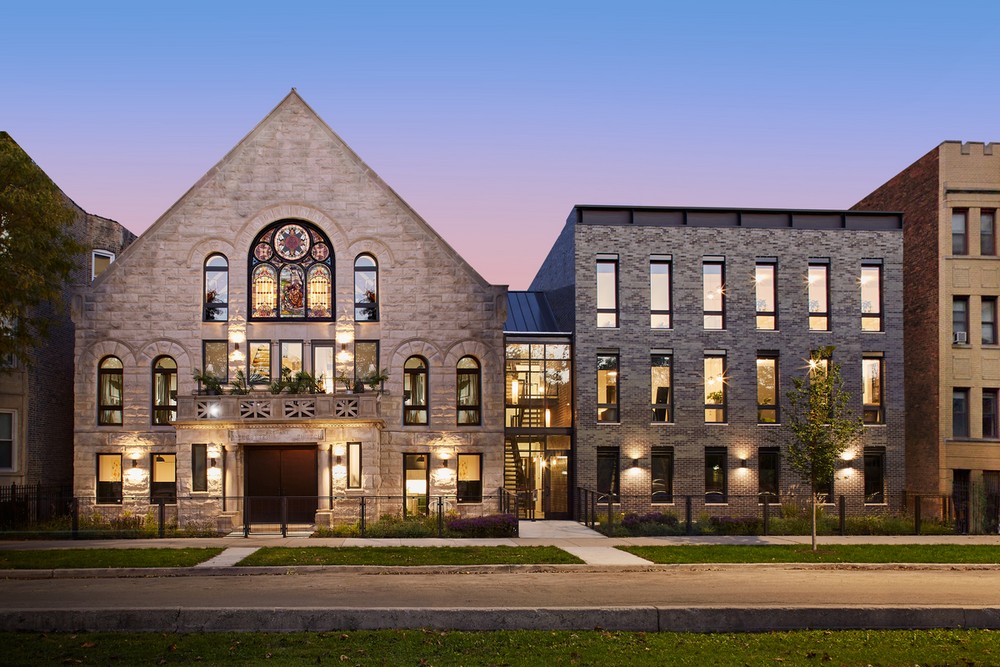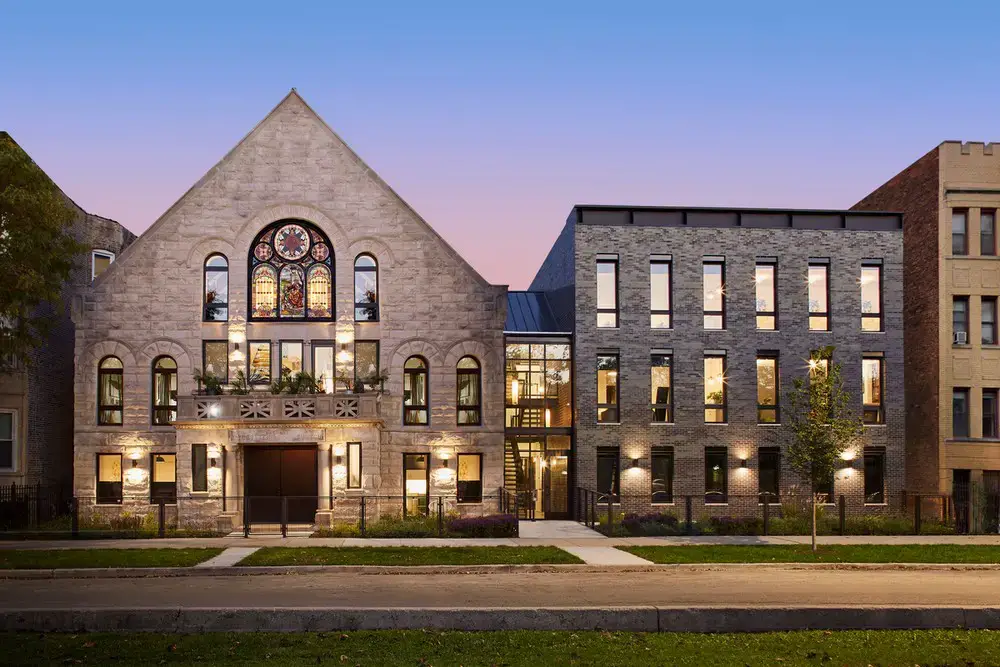[ad_1]
The Grand Logan Lodge, Building, Chicago Commercial Tower, Illinois Mixed-Use Architecture Development Photos
July 27, 2022
Architects: Pappageorge Haymes Partners
Location: Chicago, Illinois, USA
Photos: Pappageorge Haymes Partners, VHT Studios and Aleks Eva Photography
The Grand Logan Lodge, Illinois
To rebuild or repurpose is a question faced by many developers when acquiring a site with preexisting structures. The decision is made even more difficult when the city has no requirements or offers financial benefits for preserving the building. In the case of The Grand Logan Lodge, the developers opted to leverage the established adjacencies, neighbors, and character of a historic church building and transform it into residential apartments.
Located in Chicago’s increasingly popular Logan Square neighborhood on a largely residential street, the opportunity realized at the Grand Logan Lodge was applying the church’s unique features and vintage finishes in a way that is attractive to the modern tenants.
Churches regularly dot the corners along Chicago’s historic Humboldt Boulevard, yet rarely are they found mid-block, as is the former church serving as the anchor for this project. This unique siting presented a challenge – how to preserve the valuable character and architectural integrity of a neighborhood landmark and transform it into a modern residential building – all while working within the tight constraints of the site’s infill location mid-block.
Furthermore, the site previously had a parking lot accessed from the boulevard, which, in effect, was a visual missing-tooth along the otherwise uniform street wall of residential buildings lining the block. The reimagined structure is in three parts. The first is the original church building, and the second is a new-construction annex replacing the former parking lot. The third is a glassy central spine, set back slightly from the others, which serves as both the main entry and primary circulation for the building.
Half of the project consisted of creating six dwelling units inside the church structure and leaving most of the building’s signature masonry and limestone facade unchanged. Exposed brick and antique pieces from the original building gives the space a one-of-a-kind experience for its residents. Tall ceilings displaying the church’s elaborate wooden roof structure and oversized windows maximize natural light and preserves the cavernous feeling of being inside a church.
The previous church’s parking lot was relocated to the back of the development to make way for a new annex building containing nine additional dwelling units. The development team worked extensively to reimagine the vacant parking lot into a new construction annex that complimented the original church structure and seamlessly blended into the historic streetscape of the neighborhood. Visually, the church remains the focus, with the annex building serving as its quiet partner. The form of the annex takes its cues from the proportion and rhythm found at the church. The detailing is simplified and utilizes darker, more uniform materials to highlight the church’s lighter, more ornate limestone facade. While the church now serves a new purpose within the community, the building maintains its historical presence without being distracted by the new addition.
The church building and annex are connected via a glass-enclosed stairwell that visually keeps the two masses separate. A third-floor window facing the rear, along with the double-height glazing at the front, washes the vaulted space with natural light and provides views toward both the front and back of the building. The light-filled space allows all residents to benefit from the character of the church showcasing the church’s original brick wall exposed on one side.
Design: Pappageorge Haymes Partners – https://www.pappageorgehaymes.com/
Project size: 15000 ft2
Completion date: 2021
Building levels: 3
Developer: Ranquist Development
Developer & Builder: Jodi Development
Photography: Pappageorge Haymes Partners, VHT Studios and Aleks Eva Photography
The Grand Logan Lodge, Chicago images / information received 270722
Location: Chicago, IL, United States
Chicago Architecture
Chicago Architecture Designs – chronological list
Chicago Architectural Walking Tours by e-architect
150 North Riverside Office Building, West Loop
Design: Goettsch Partners (GP)
photograph © Nick Ulivieri
150 North Riverside Office Development
Willis Tower Renovations
233 S. Wacker Drive – Willis Tower Building
Wintrust Arena, 200 E Cermak Road
Design: Pelli Clarke Pelli Architects
photographer : Jeff Goldberg/ESTO
Wintrust Arena Chicago Building
747 North Clark
Design: Ranquist Development Group
photograph : Marty Peters
747 North Clark
Zurich North America Headquarters in Schaumburg
photo © Steinkamp Photography
Zurich North America Headquarters Building by Goettsch Partners
Obama Presidential Center Building
Obama Presidential Center Building
Major Chicago Buildings
Comments / photos for the The Grand Logan Lodge, Chicago designed by Pappageorge Haymes Partners page welcome
[ad_2]
Source link

















