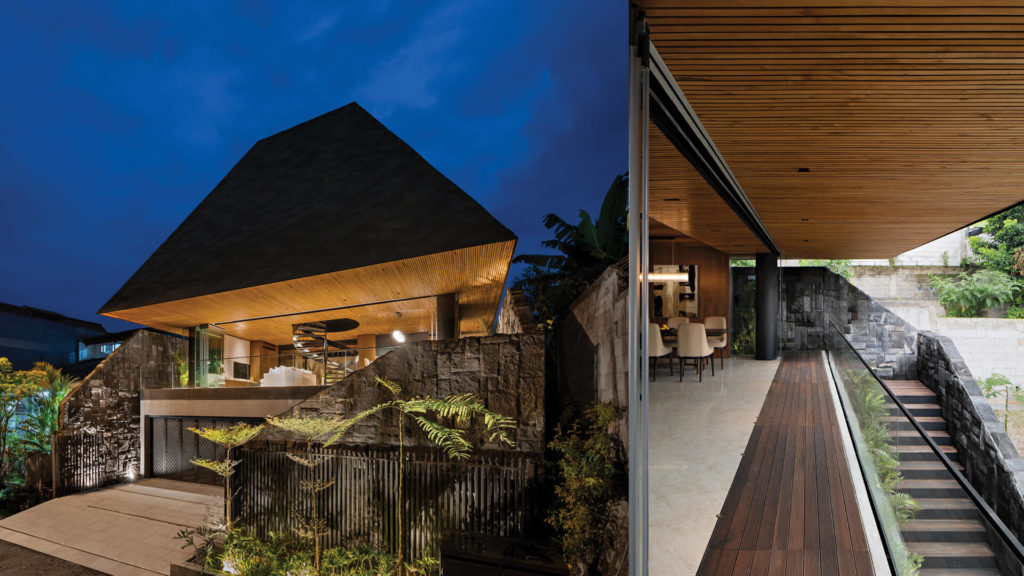[ad_1]
The rice barn is a building typology that has precedents in architectural traditions from the world over. Between the southern United States and large parts of Asia, this kind of storage structure has long been used for the drying and stockpiling of harvested crops across regions that rely on rice as the primary foodgrain in their diets. Southeast Asia in particular has a rich heritage of rice barns, with the archipelagic nation of Indonesia being home to several varieties of these buildings, where they are known as lumbung padi. Often raised upto two metres above ground level atop stilts, these structures generally rely on a frame composed of four columns, surmounted by a gambrel-style roof concealing a functional program arranged over two levels. On a compact urban lot provided by the client within the locale of Bintaro, Tangarang, Indonesia, Jakarta-based firm K-Thengono Design Studio has employed the essential tenets of this traditional architectural typology to craft a residence that responds to its context and climate.

Realised as a compact, three-storey volume topped by a trapezoidal pyramid roof, the Rice Barn House – as it has been named – draws heavily from the core principles involved in the construction of a lumbung padi, fusing them with contemporary materials and planning conventions to cater to a modern way of living. Within these examples of local vernacular architecture, the program is usually spread out in a manner such that the ground floor takes shape as a pavilion-like space with one side left open to welcome the public while the level above is a more private area for drying and storing grain. The architects used this contrast in spatiality to delineate the home’s programmatic layout, altering the conventional gambrel-shaped roof into a trapezoidal prism to accommodate more private spaces under its envelope.
Channelling the pavilion-like feel of the lumbung padi’s lower level while behaving as a counterpoint to the visual weight of the roof’s form, the first floor below it is left relatively open. A slender glass railing infuses a sense of enclosure to the continuous terrace running along this level. The space situated behind the terrace is itself screened by frameless bi-fold glass doors, which are the only spatial partition between it and the road-facing portion of the site – blurring distinctions between interior and exterior. Stone, wood, and concrete are the predominant textures on the front façade design, imparting a decidedly contemporary touch to the tropical modernist aesthetic that pervades the residential architecture.
On the ground floor, latticed partitions screen a garage with parking space for two cars. A natural stone wall to one side encloses a staircase that leads from the driveway to the living room above, with terraced planters embedded into an opposing wall. Behind this area, the layout is composed of a laundry room as well as service areas that include a wet kitchen, maid’s room, storage space, and a toilet. Another cantilevered staircase with an astutely detailed glass railing grants secondary connectivity to the upper level from the plan’s rear. Subtle lighting design elements embedded into its solitary stringer infuse warmth to the ensemble. To one side, a lattice wall encloses the space, with landscaping occupying the opposite end.
At the first floor level, the open plan layout is bifurcated by a spiral staircase at its centre, with the kitchen and dining space to one side, and a living area featuring seating placed around a console to the other end. This zone opens into a landscaped patio whose greens blend into the lush vegetation behind the plot. Cross ventilation throughout this space is hastened by the limited confining walls – an idea borrowed from the configuration of the lumbung padi in traditional Indonesian architecture. Wood and stone constitute the majority of the palette throughout the interior design here, bringing an earthy touch to the scheme, most evident along the slatted ceiling that dresses the underside of the pyramidal roof.
Encased within the roof structure, the home’s three bedrooms constitute the private spaces on the second floor, placed as such in accordance with the established segregation of space in rice barns. By ascending the spiral staircase from the first floor, users will emerge into a circular quadrant-shaped chamber which connects to all of the bedrooms. The rounded ceiling within this space is decorated with an oculus-like skylight at the apex of the roof. Furthermore, windows punctured into the slanting form of the roof furnish natural light and ventilation within the bedrooms. Combined with the skylight and open first floor, they collectively function as an effective mechanism for stack ventilation throughout the home. Contrasting the interior themes of the lower levels, the finishes here are far more light and less naturalistic in tone, as another point of distinction between the design of private and shared areas under the program.
Through the modernisation of the lumbung padi, K-Thengono Design Studio has produced a contextually-sensitive residential building that responds to both the spirit of indigenous building methods as well as the prevailing tropical climate. Prioritising passive cooling, natural light, and local materials, the firm’s design effectively moulds a traditional archetype into an innovative residential design solution that addresses the needs of modern lifestyles.
Project Details
Name: The Rice Barn House
Location: Bintaro, Tangerang, Indonesia
Gross Built Area: 250 sqm
Year of Completion: 2022
Architect: K-Thengono Design Studio
Lead Architect: Kelvin Thengono
Interior Design: Jenny Alvionita
General Contractor: Reca Studio
Lighting Consultant: Capital Lighting
Landscape Consultant: Tanam Lokal
Wood Consultant: Pt. Rumah Kayu Kita
Structural Engineer: Anwar Susanto
Interior Contractor: ADA Fabrication
[ad_2]
Source link















