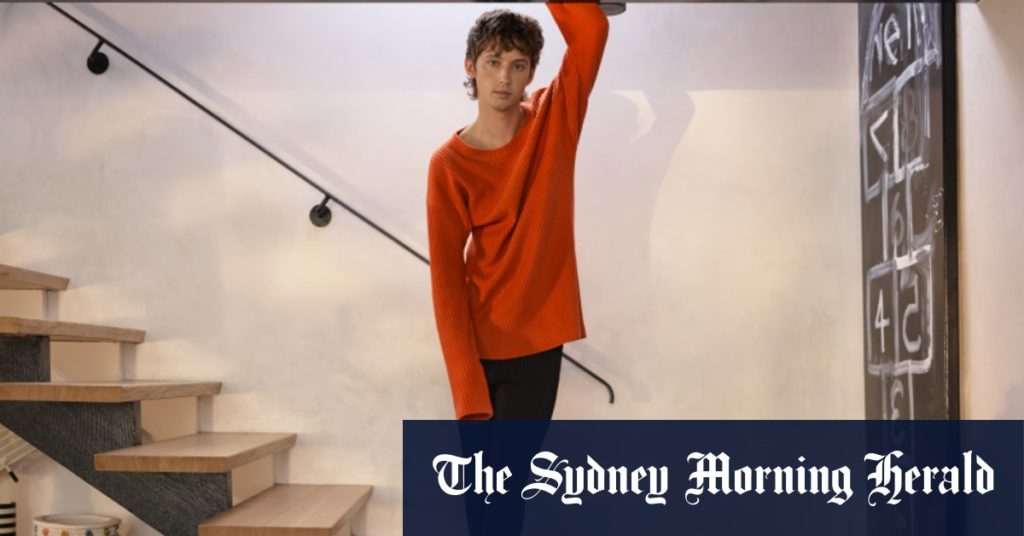[ad_1]
Flack Studio won the award for residential decoration for Sivan’s award-winning home.
Built in 1869 as handball court, the property has been reinvented about as many times as Sivan, who has matured from YouTuber to actor and singer-songwriter. The old handball court was turned into a home in 1970 by Australian architect John Mockridge in what was the first adaptive reuse project of its kind in Melbourne.
Sivan and Flack Studios kept the quirky cork ceiling added by Mockridge. He told Architectural Digest he could imagine the architect Mockridge drinking at home with his friends.
“I wanted to preserve that Bohemian spirit and honour the original architecture while creating something that feels like me,” said Sivan.
In a video walking through the house, Sivan showed off his reading nook, saying he hoped everyone could have a similar space: “A place to meditate, or just kind of kick back and relax and enjoy your life.”
He pointed to lamps that he liked. “I think the goal was to have a like a soup of light … I didn’t want hard overhead lighting because no one looks good in that.”
Sivan pointed to the books. “I have just heaps and heaps of books. And not a lot of people know this, but I am very, very gay,” he said. “And just in case people don’t know that, I litter gay homoerotic books around the house.”
Blanchfield said the Sivan design by Flack Studio was so appealing because it bucked the normal trend where the designer put his or her stamp on a design.
“It is very much [Sivan] the person. It doesn’t feel like it was done by a designer, it was done to reflect the owners’ character,” she said. It also kept the spirit of the existing building, a highly regarded piece of architecture.
“It is unusually undesigned, and it feels genuine,” said Blanchfield.
In contrast, many other entries were perfect and opulent.
This year’s awards are the 19th by the Design Institute of Australia and Architecture Media’s Artichoke Magazine.
Other awards winners in the following categories include:
- Retail design by Studio Edwards for the Finesse Shoe Store in Collingwood. The judges said the design was urban, and relevant to the nature of rare and limited edition sneakers.
- Hospitality by Studio Gram for Arkhé. The judges unanimously agreed the design of open flame restaurant in dark charred looking wood Adelaide was the front-runner in the categor. “This project strikingly manages a complex series of spaces through an extraordinary use of materiality and light without trying too hard. ”
- Workplace design by BVN of Multiplex Headquarters, and
- Public design by Studio Bright of Monash Robotics Lab.
The Morning Edition newsletter is our guide to the day’s most important and interesting stories, analysis and insights. Sign up here.
[ad_2]
Source link
