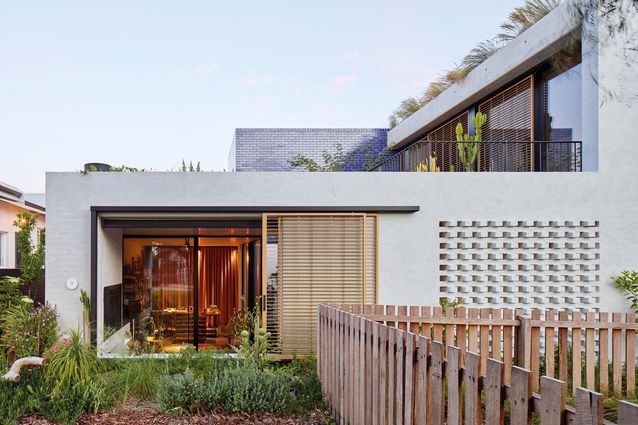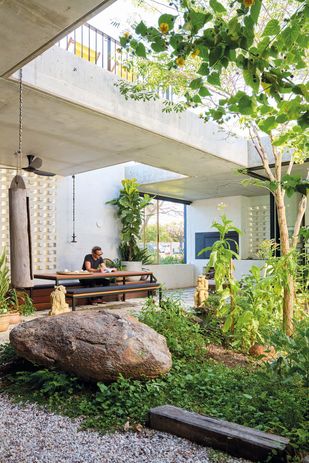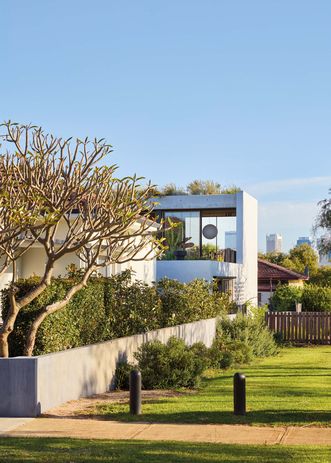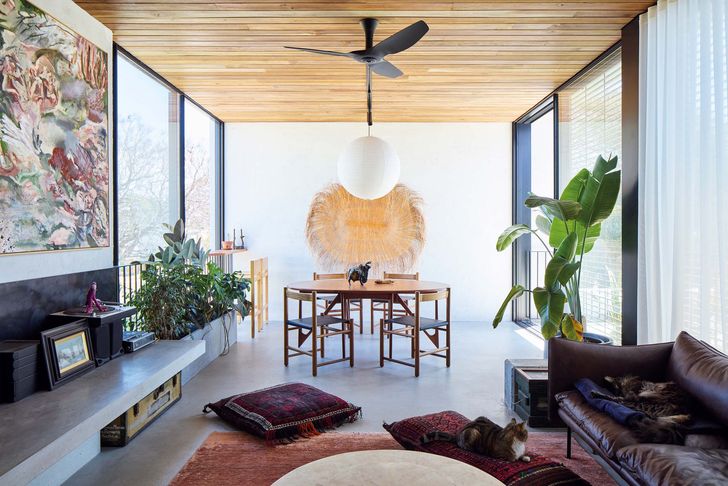[ad_1]
When architect Jimmy Thompson saw a 256-square-metre block listed for sale in North Perth – as he prepared to fly home from an overseas trip – he sketched out a design on the plane and purchased the block shortly thereafter.
As design director at MJA Studio, which has offices in Perth and Melbourne, Jimmy has made a significant contribution to multiresidential developments as well as the ongoing conversation around density and amenity in Perth, a city widely known for its urban sprawl and car dependency. For this project – the first house he has designed for himself and his partner – he wanted to present an alternative to typical subdivisions, which have doubled the density in Perth’s established suburbs while significantly reducing the tree canopy and biodiversity.
Jimmy drew inspiration from precedents by Marshall Clifton (a Perth-born architect active from 1926 to the 1970s) and Julius Elischer (who migrated from Hungary and practised from 1957 until 1986). “They both sought to design a vernacular style of housing for Perth that drew on Mediterranean houses,” Jimmy says. “Their homes featured whitewashed, bagged brick walls, and Elischer’s courtyard typology offered security to the external boundaries. In this case, we used the full setbacks of the R-Codes [Perth’s residential design provisions] and softened the edges with planting, not paving.”
The house occupies a battleaxe block, increasing density yet also enhancing the site’s biodiversity.
Image:
MJA Studio’s contemporary iteration is tucked behind the site’s original dwelling but doesn’t feel hemmed in, thanks to primary access off the rear laneway. The sense of openness is enhanced by a neighbouring pocket park (part of a green corridor that runs the length of the adjacent street). The home’s upper level – comprising kitchen, dining and living spaces and an outdoor terrace – takes advantage of views to the city skyline, further accentuating the expansive feeling.
The ground floor is more introverted: the main bedroom, ensuite and generous studio space (which could be converted to two bedrooms in future) open to the central courtyard, and the main bathroom is tucked beneath the stairs. The fourth side of this rectangle is a covered outdoor space with a secluded bath, dining area and kitchen. It features a hit-and-miss brickwork wall for light and ventilation and partially opens to the park via a sliding door and security shutter.
The exterior material palette is carried inside, with glazed bricks and concrete walls and floors reducing the need for additional finishes and ongoing maintenance. Dark timber joinery evokes shadows and tempers Perth’s bright sunshine.
First-floor living spaces open to a roof terrace and frame city views.
Image:
A single covered car bay off the laneway is internally disguised by mirrored doors that conceal extensive storage, and most spaces open to dense gardens. The courtyard features medicinal plants and a leopard tree that extends through the void to the second-storey roofline. The perimeter gardens are edible and feature 12 trees, including stone fruit, citrus and almond.
For the rooftops, endemic Western Australian species – especially those that thrive in poor soil and high temperatures – were chosen to withstand the exposed conditions. Thompson engaged regenerative agriculture specialist Byron Joel (of Oak Tree Designs) for the edible gardens and landscape architect Christina Nicholson (of Banksia and Lime) for the rooftop sections. These outdoor spaces cater to different times of day and seasons throughout the year, and their adjoining interior spaces were designed for maximum operability.
From a comfort point of view, the house offers good passive performance, thanks to cross-flow ventilation and a thermal chimney beside the staircase. In the morning, the couple closes all the windows and doors to reduce the heat load, while the shutters exclude sun from the spring to autumn equinox. The glazing is opened at night to purge heat from the building.
A robust material palette reduces the need for additional finishes. Artworks (L–R): Helen Teede, Mary Dhapalany.
Image:
Unusually for a small-scale residential project, Jimmy collaborated with others, including Amy McDonnell (design manager at Assemble Building Co.) and Sally-Ann Weerts (from Studio Roam), on the documentation and construction phases. “This procurement model was critical to the success of the project because the builder – Mitch Hill of Assemble, who is also an architect – actively joined in the collaboration, and added value and commitment to the outcome every step of the way,” Jimmy says.
In putting forward this alternative model for the densification of Perth’s existing suburbs, did Jimmy make any discoveries that could inform future infill housing in the city? He concedes that it can be difficult to order an Uber because the registered address is on the street, not the rear laneway. But aside from this inconvenience, living here has been a highly positive experience, and the uncommon design has prompted conversations with neighbours, families in the park, dog walkers and passers-by.
“Another unexpected element became apparent the first night we moved in, when we saw the view through the tree to the moon,” Jimmy recalls. “I hadn’t planned that! I’ve always lived in 100-year-old houses, so living here feels like being on holiday in a hotel. It’s also shown me that what I tell my clients is true: good design matters.”
[ad_2]
Source link



